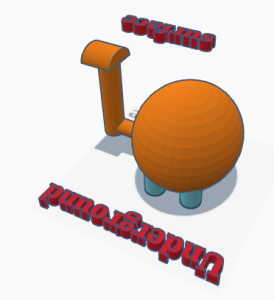Moon Camp Discovery 2020-2021 Project Gallery
All | Lunar lander | Moon Base | Lunar rover | Rocket | Lunar Orbital Space Station
Moon Base
Team: Juan Manuel Cárdenas Cumbreras
El Puerto de Santa María Spain Category: Moon base
External link for Tinkercad 3D design
The camp will be located underground and will have 5 parts.
The first will be before the elevator, and it will be the garden with crops of all kinds.
The second will be the elevator and the tunnel to the house.
The third, already inside the house, will be the basement where the bathroom will be and materials that at that time are not being used and / or are broken.
On the ground floor, which would be the 4th part, will be:
– Kitchen – Living room
– Dining room – Work area
On the 1st floor will be the bedrooms and a toilet which will have a sink, a mirror and a kind of shelf that will be on the wall that will have all the things for hygienic use.
Finally, there is the loft that will have the failed experiments and the garbage.
We will extract all this energy from solar panels that will be located at the poles and will carry the energy through some cables under the ground (not very deep).
Under the house there will be 4 tanks, 2 for oxygen and 2 for water.



