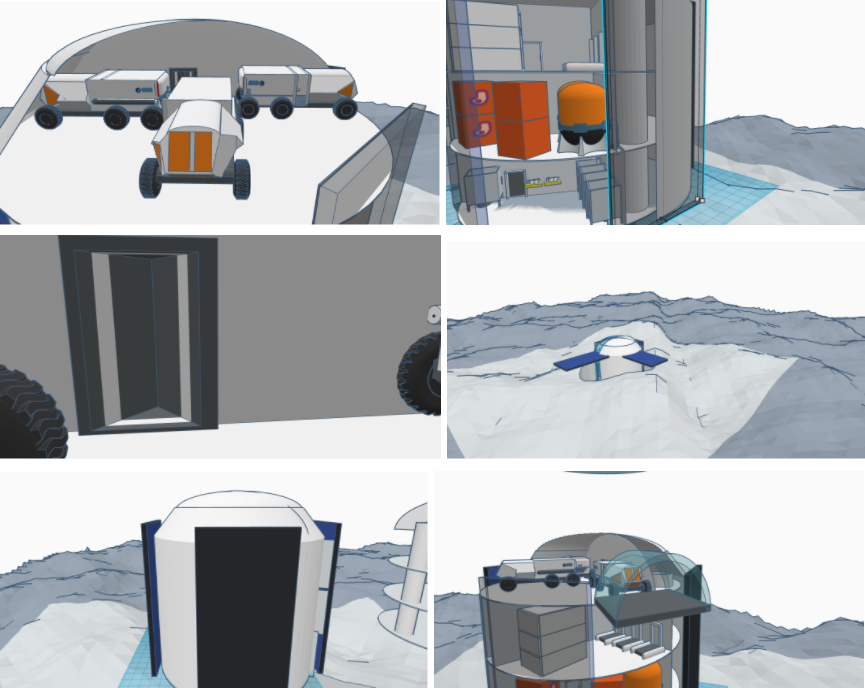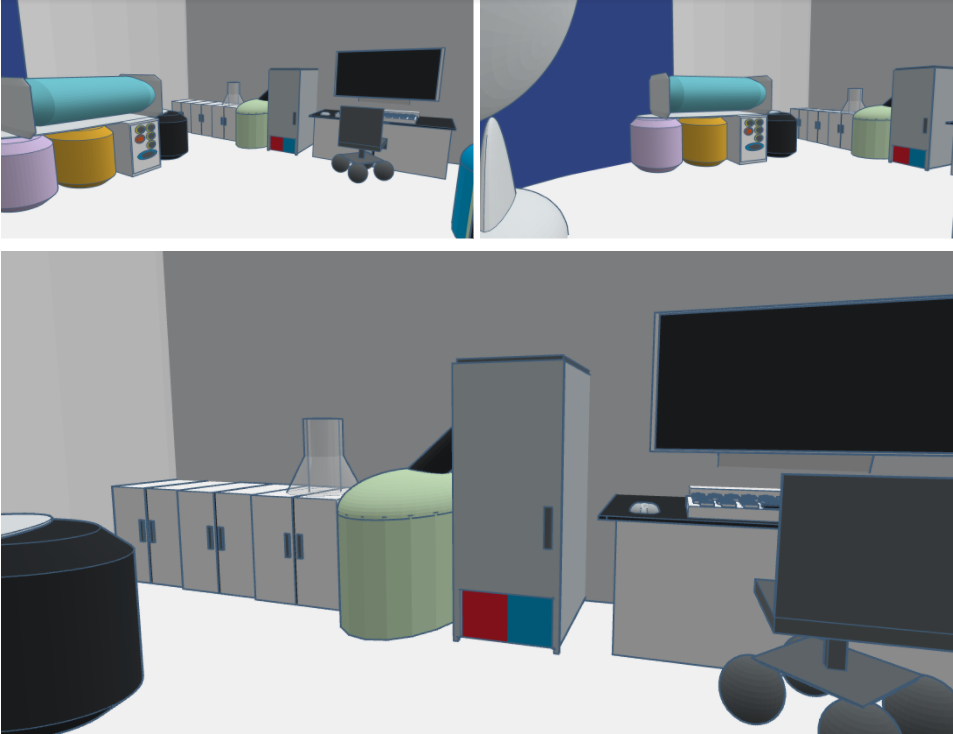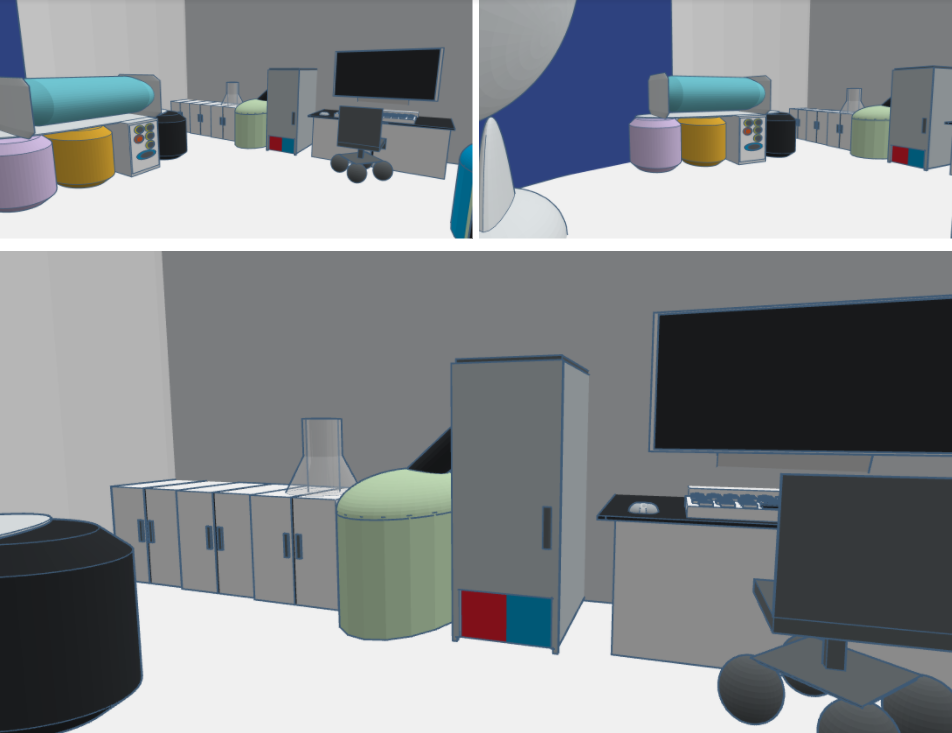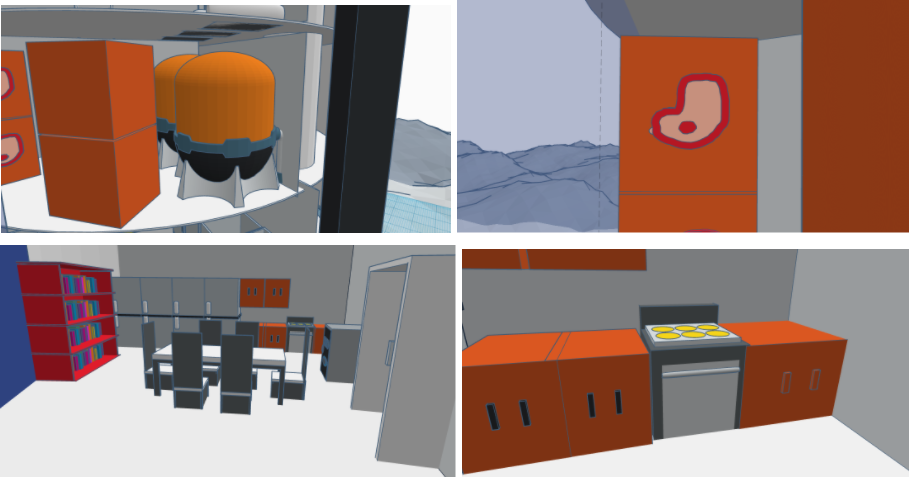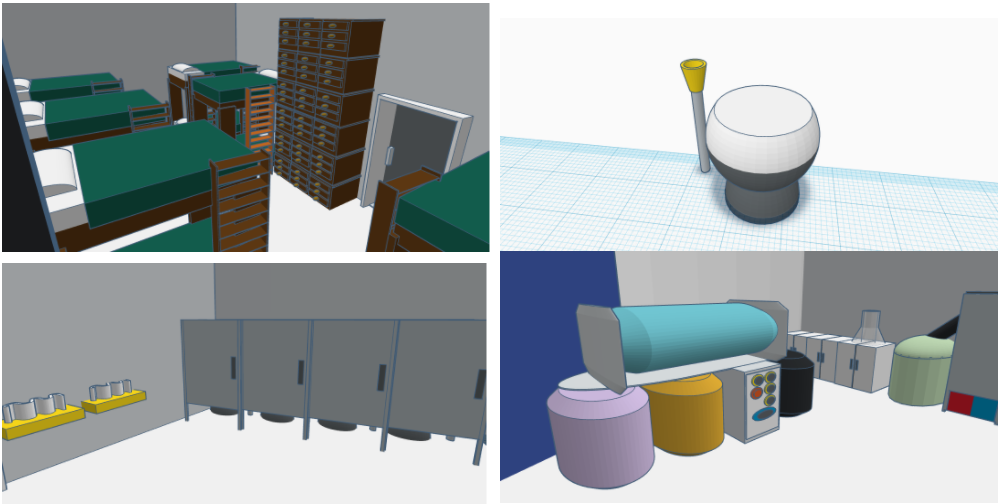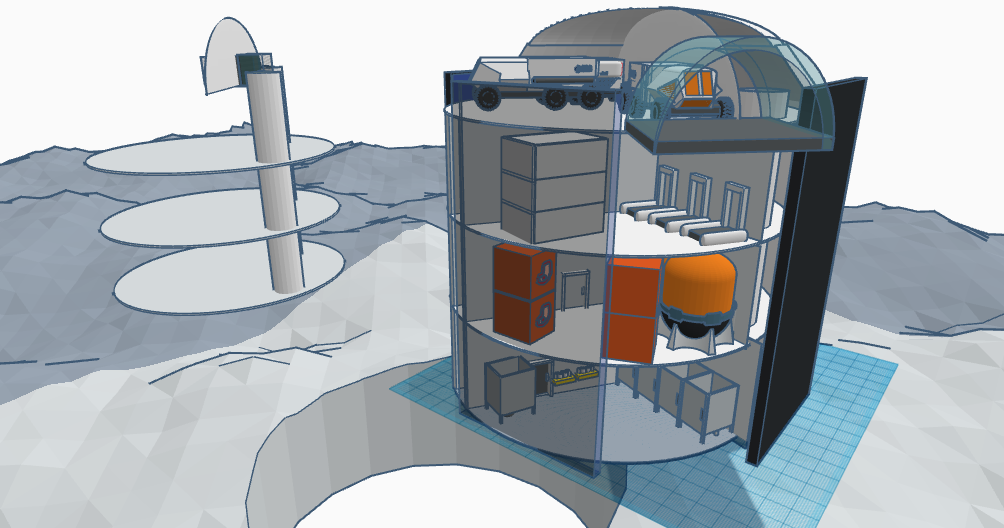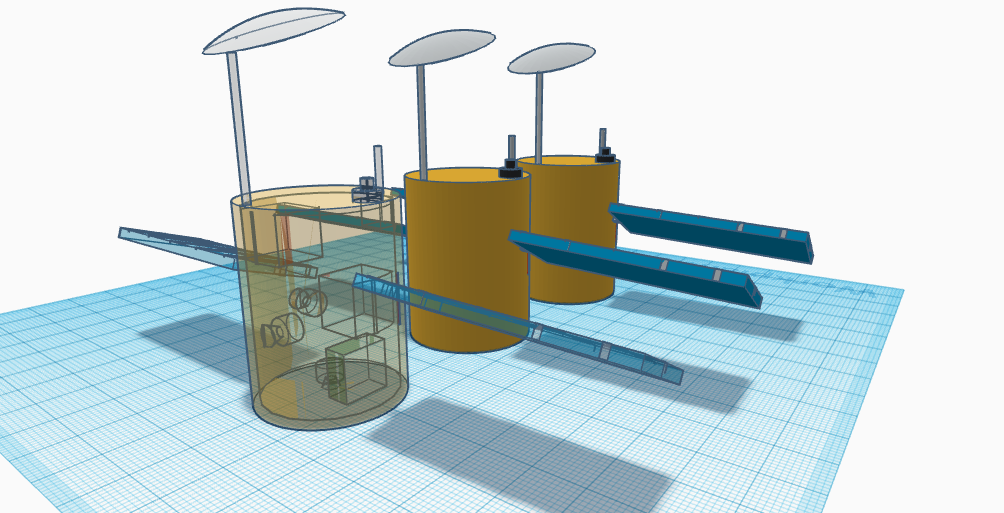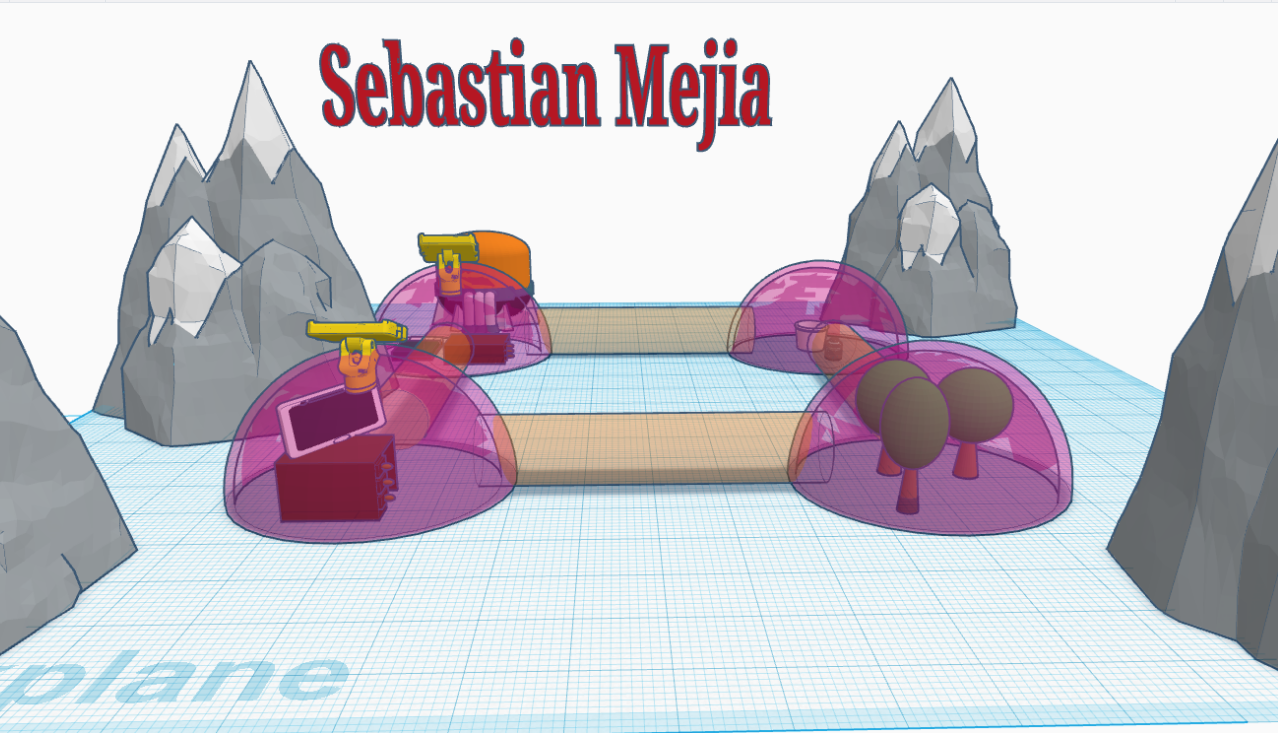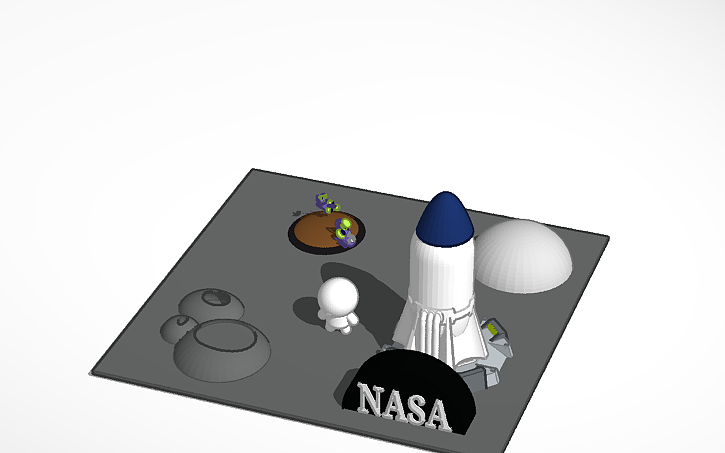Moon Camp Discovery 2021-2022 Project Gallery
All | Lunar lander | Moon Base | Lunar rover | Rocket | Lunar Orbital Space Station | Space Suit
Team: MRTech COL 18
Category: Moon base | Tulua | Colombia | 1 | 13 years old
External link for Tinkercad 3D design
my space station: it has a military style bedroom where the entire team sleeps and a closet full of drawers to store personal belongings the beds have the blankets tied to them so that a very sudden movement on the part of the astronaut does not send him to hit the bed but just in case there are pads in the front room there are bathrooms in the style of the international space station in these there is a suction hose or vacuum, also to take advantage of all the “liquid waste” these go to the water purifier to be purified and although it sounds bad can be reused and is very efficient solid waste goes to a bioreactor and since watering water to wash your hands is not a good use of water. The dry cleaning process uses wet wipes and the waste goes up to where it is converted into energy. in this same place there are plenty of food reserves for at least 3 years to your right is the common room where there are several books so they can read when bored a dining room to eat or sit and chat and refrigerators and cupboards to store food and cutlery to be used a stove (electric because on the moon there is no natural gas) and an oven to heat the food and hydrator to rehydrate the dehydrated food and also this same also has can opener above has a laboratory where this here is a water purifier where they convert liquid waste, dirty water and ice into drinking water and also in this machine they do electrolysis when oxygen is needed. There is also a propergol synthesizer because this is used for many things and it is necessary to have a way to make more and next to it there are drawers full of materials needed for experiments or synthesis of materials and on the other side there is a computer, The air filter converts CO2 into oxygen and purifies it. Next to it are the servers which have important information such as formulas, data that you would normally look up on the internet, data that would normally be searched on the internet (downloaded here) or data collected from experiments and finally an antenna to receive any transmissions from earth and in the front room are the exercise machines and plants this is where the astronauts will spend 2 hours a day because even though the moon’s gravity is greater than 0 (unlike the international space station) they still need to exercise and the plants are right next to it because they will help provide fresh air; these have UV lamps that mimic sunlight and automatic sprinklers finally on the top floor which actually would be the first and the other basements here are stored the rovers and drones needed for the expedition and on this floor is the exit also there is an elevator with which access to the floors on the outside has retractable solar panels because in case of danger of breaking can be stored (such as meteorites) and a bridge for the rovers can leave the base.


