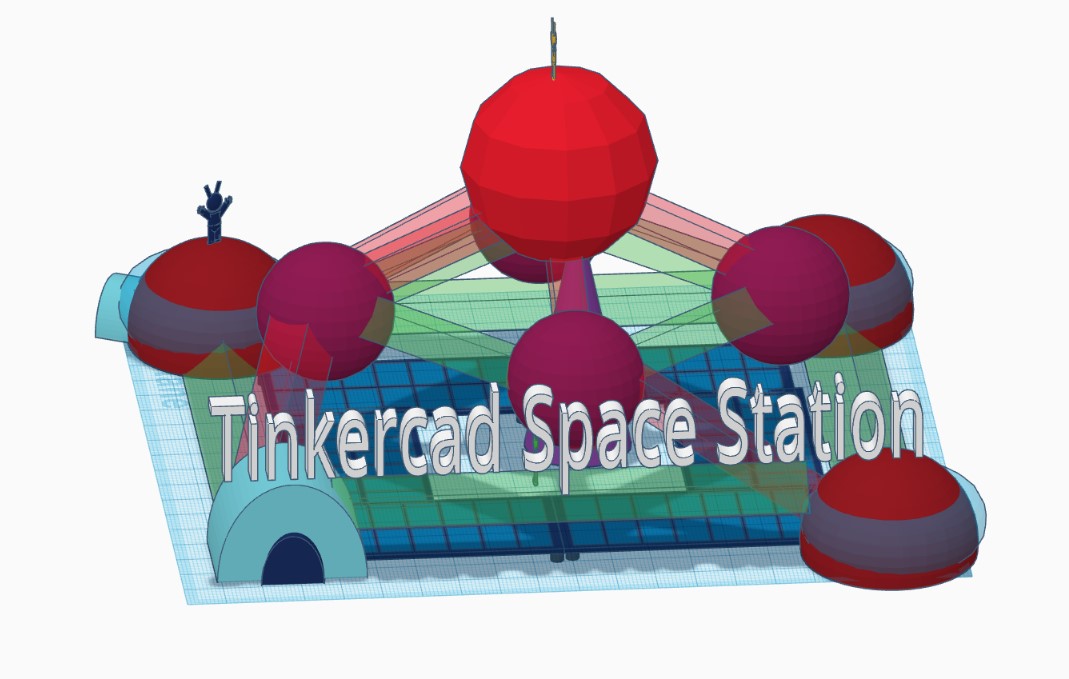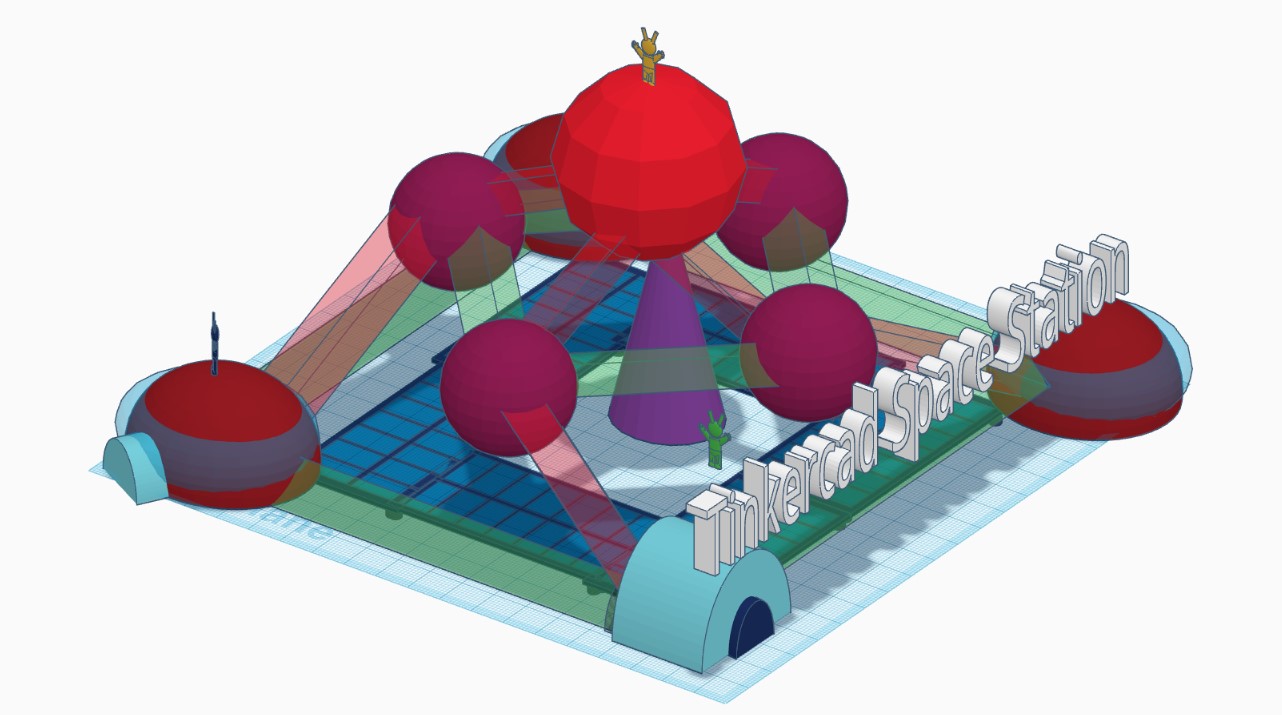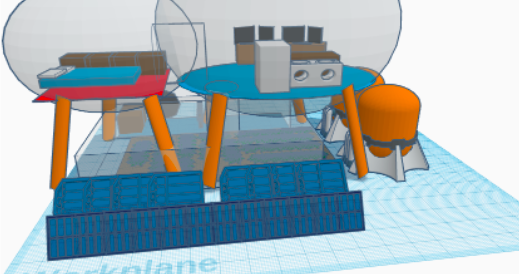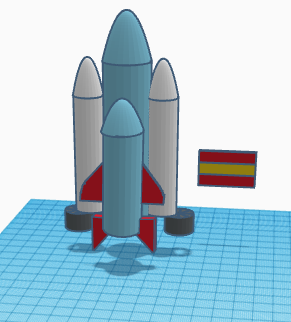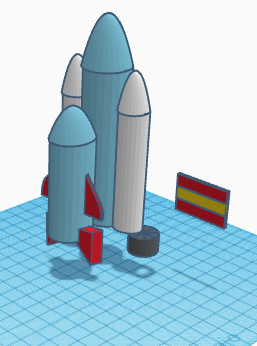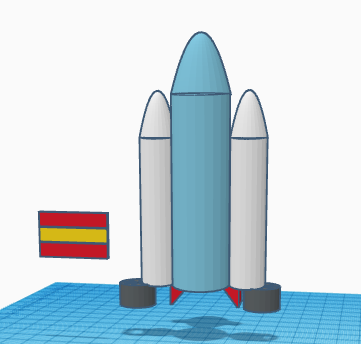Moon Camp Discovery 2021-2022 Project Gallery
All | Lunar lander | Moon Base | Lunar rover | Rocket | Lunar Orbital Space Station | Space Suit
Team: Harriet James
Category: Moon base | Bergen nh | Netherlands | 1 | 12 years old
External link for Tinkercad 3D design
This is a space station design to be planted on the moon. It has two living quarters each with bunkbeds for the scientists and astronauts. They are the domes that has windows and are on the moon. Then there are four facilities on the second level which can be held up in the air with those simple connectors because there is hardly any gravity so it can float. At the very top there is the lab where all of the studies go on that is the red circle shape with an alien on the top. On the floor it has solar panels for energy. The four facilities are: A green house, an oxygen stoor house, an energy room and an eating room. All the connector beams are also walk ways so you can get from one place to the other. There are windows in the sleeping quarters and lights inside there is also and exit or entry door that is the blue room. The last dome (which is the one with an alien on it) has vehicles in it and you can drive out of its door. This space station is called the TSS – Tinkercad Space Station


