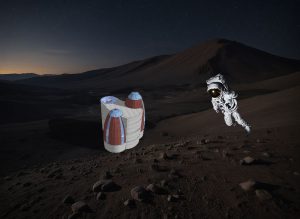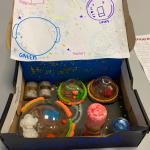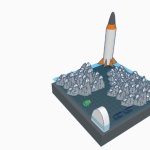THE RED CONES by MARIA TERESA ASCANI
LICEO ARTÍSTICO "BENITO JACOVITTI TERMOLI(CB)-MOLISE Italia 17 años 1 / 1 Inglés Marte
Descripción del proyecto
La estación espacial está situada en Marte y consta de dos torres rematadas por una cúpula: una de 15,5 m de altura y la otra de 13 m. Las torres están conectadas por una estructura cilíndrica, un ascensor y una escalera de caracol.
This station is designed to accommodate three to four people in comfort.
3D printers will be used for the construction, using regolith taken from the ground. Due to the shape of the structure, most of the furniture is modular and custom-made.
There are five floors in the tallest tower: the first floor is the bioregenerative area for energy, water and food production; the second floor has three bedrooms and a small hallway; the third floor houses the bathroom, the living room and a recreation area, where the crew can relax, work out, paint or read.
On the fourth floor is the kitchen and dining area; a small spiral staircase leads to the top floor, where monitors and control instruments for the whole station are located.
The smaller tower has four floors: on the first floor is the garage for storing the drones and rovers; on the second floor is the repair room with everything needed for any eventuality; on the third floor is the room for the control of the photovoltaic panels that are located on the surface of the structure.
Water is produced thanks to a series of systems that recover water from various sources. For example, there are dehumidifiers that capture the moisture released into the cabin air by the crew’s breath and sweat. Another system uses vacuum membrane distillation to recover water from human urine. The top floor houses the waste disposal area.
Vídeo del proyecto
#
Diseño 3D
Otros proyectos
Une base pour aller sur la Lune et y vivre en sécurité.











