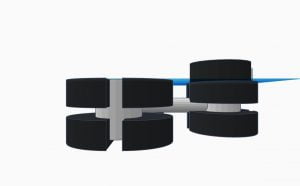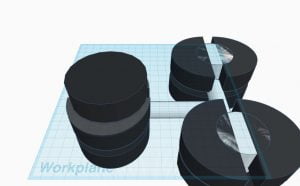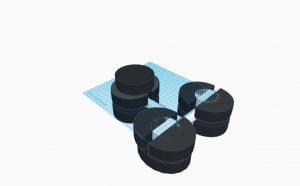Moon Camp Explorers Gallery 2020-2021
In Moon Camp Explorers each team’s mission is to 3D design a complete Moon Camp using Tinkercad. They also have to explain how they will use local resources, protect astronauts from the dangerous of space and describe the living and working facilities.
Team: LCM Moon Camp
Sek Dublin International School Greystone Ireland 14
External link for 3d
|
Project description
This Moon Camp was designed by Leticia Yan, Carmen Lores and Marta Alomar. First, we designed the moon camp as a high-rise building below the surface of the moon, but we decided to change it because it is difficult to build such a high building below the surface of the moon, so we divided the 7-floor buildings into two buildings with two floors (B and C) and one building with three floors (A). There is a three- floors building (A), which the communication room it, is located above the surface of the moon, (A) the other two floors of the building (A) and the other two buildings’ two-floors (B and C) are all built below the surface of the moon of. Therefore, it can be easy to protect the life of astronauts. We got this idea from our minds because we don’t want to copy others. |
|||
|
Where do you want to build your Moon Camp?
Close to the Lunar Equator Why did you choose this location?
We want to build our Moon Camp close to the Lunar Equator because we can build our Moon Camp on the surface of the moon and under the surface. We think that building the main building under the surface of the moon is safer for astronauts who will live on the moon because there are many meteorites on the moon that will attack the moon surface, so living on the surface of the moon is very dangerous. And the only room that is on the surface of the moon is the communication room, which is a room that can let astronauts on the moon communicate with people who are on the earth. How do you plan to build your Moon Camp? Which materials would you use?
To design our Moon Camp, first, we discuss together the shape of the building, how we needed to divide it and what room we are going to put in our moon camp. To decide everything, we (Carmen, Leticia and Marta) decide to have calls to put in common our ideas and opinions. After we had it decided, Marta designed it on paper and then she sent it to Leticia. Leticia built a building designed by Marta on ThinkerCad, which looks more three- dimensional and clearer. And when we had our design at ThinkerCad, we put the tag to introduce the names of each room. Also, before we start to design our moon camp, we discussed together what materials we are going to use to build the moon camp, in the end, we decide to use moon soil that is called regolith is a good material for 3d printing. It contains silicon, iron, and aluminium. Therefore, we are going to use regolith to build our moon camp. Explain how your Moon Camp will provide the astronauts with:
|
|||
|
Water
|
Food
|
Electricity
|
Air
|
|
Just like food, the water that the astronauts drink will be provided in a disposable package. When the astronauts drink water, the package will be thrown away. Because of the weight of the water and the package in the disposable package, the astronauts do not need to worry about the water will fly away. |
When astronauts prepare to land on the moon on Earth, they will prepare food and water. Certain foods can be eaten in their natural form, such as fruits. Other foods also need to add water, such as pasta. Provide condiments such as ketchup, mustard, mayonnaise, salt and pepper. The Moon Camp kitchen provides an oven to heat the food at the right temperature. But the refrigerator cannot be used, so space food must be properly stored and prepared. Space food is provided with disposable packaging. Astronauts must throw away the package after eating. Some packaging can prevent food from flying away. |
To have power in our moon camp, it has electric storage that you can turn on or off the light and the electricity stuff. Because in the moon camp there is a pipeline connected to the electric storage that goes to any place that needs electricity, such as the kitchen, the communication room, the laboratory, and so on, but the most important one is for the elevator because, with it, the astronauts can move inside the moon camp going up and down. |
To have air in our moon camp there will be a mechanical thing that will transfer the air of the moon to good oxygen that let the astronauts breathe in the moon camp. An to go outside, in the moon, they will have in the back oxygen cylinders so they can breathe. |
|
Describe a day on the Moon for one of your Moon Camp astronauts
The main purpose of the Moon Camo is to enable long-term exploration of the moon and provide benefits to people on Earth. With different functions room, such as to communicating room, Astronaut suit room, gym, kitchen, entertainment room, etc. And the most important with state-of-the-art laboratory, the Moon camp will be the premier research facility on the moon and 5 times larger and more capable than other space stations. In the communicating room, the astronauts will communicate with earth and another’s an astronaut from the space station, so they shall the information about the moon and discover more things in different space of the moon. |
|||





