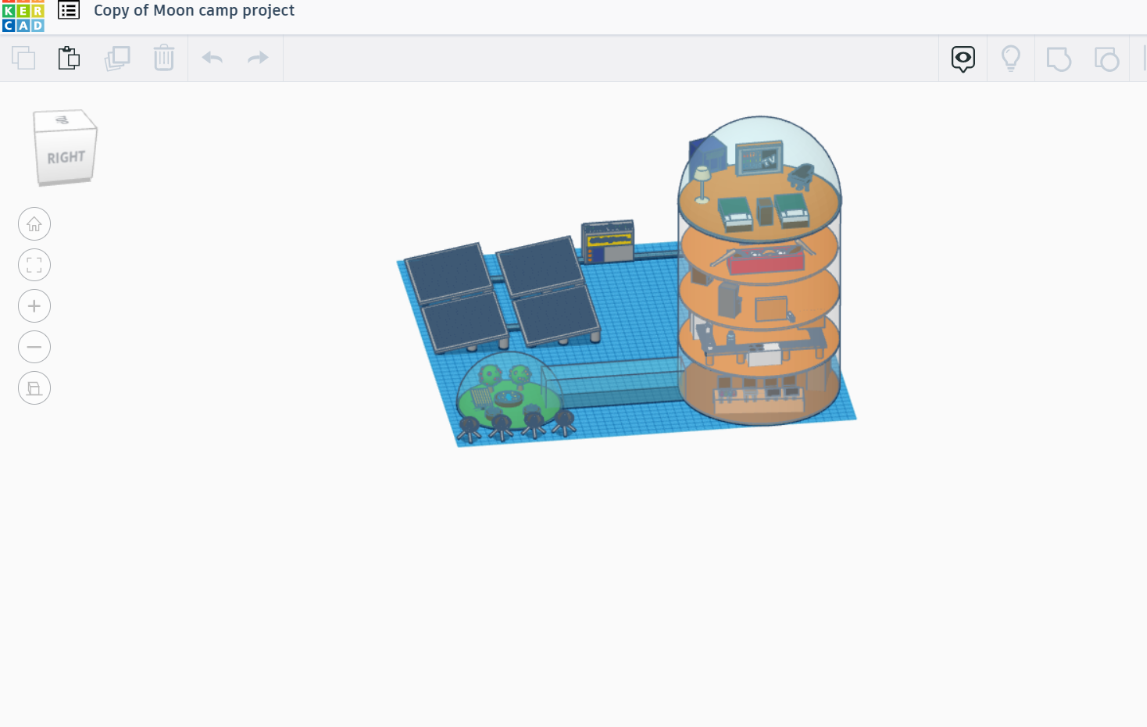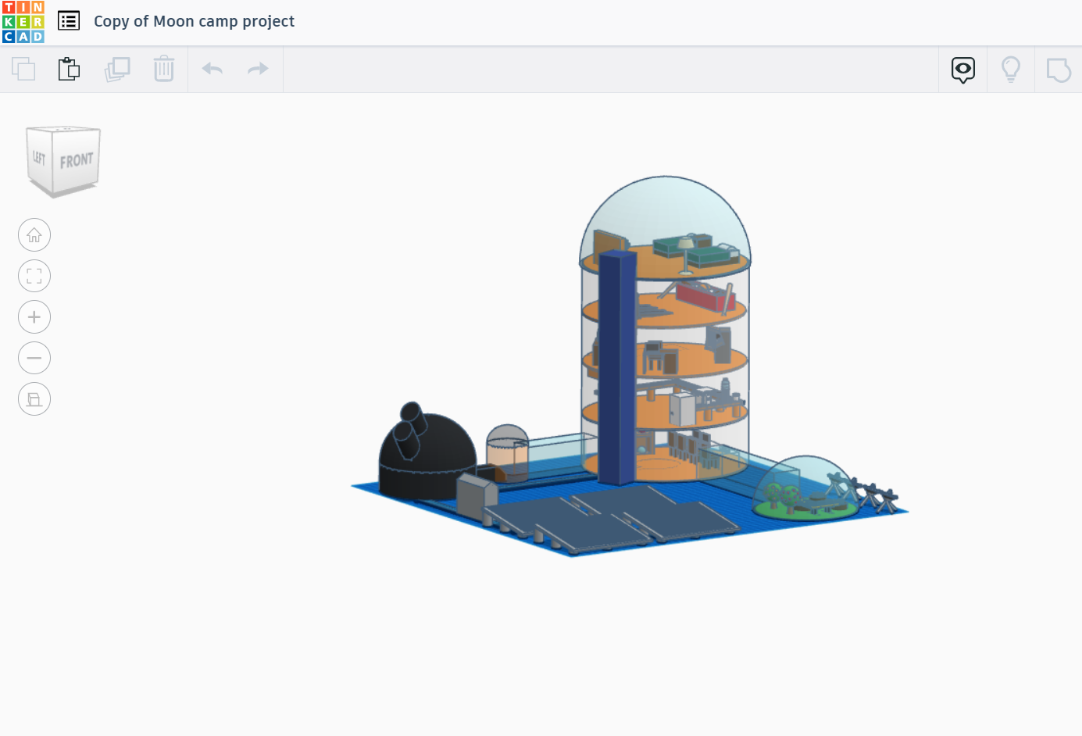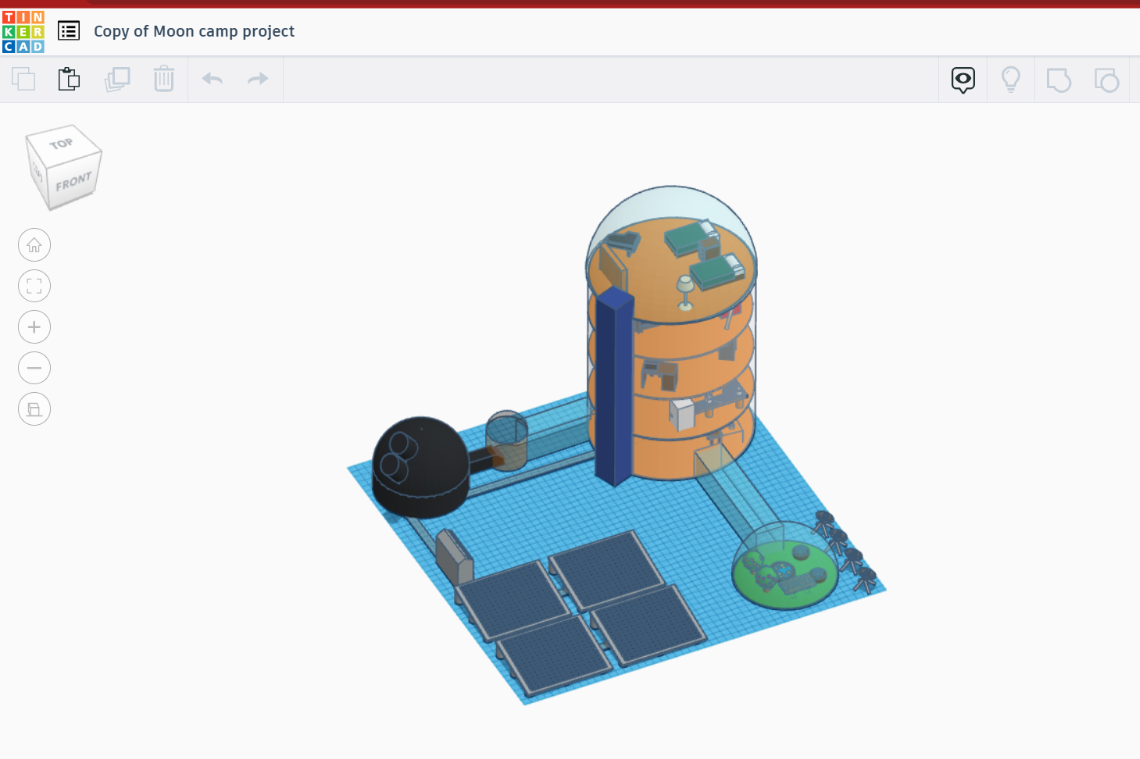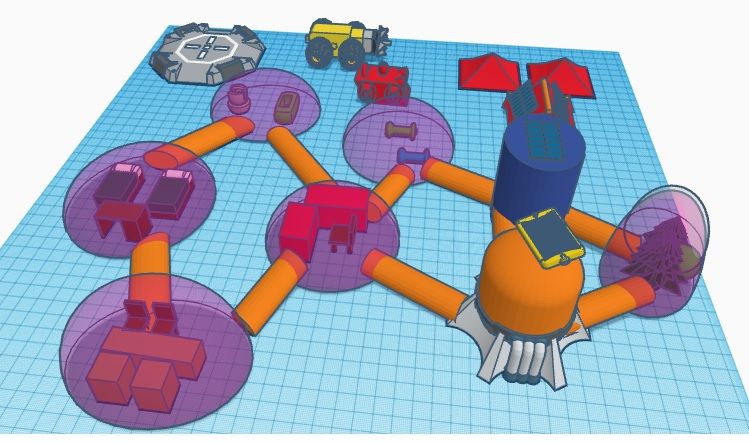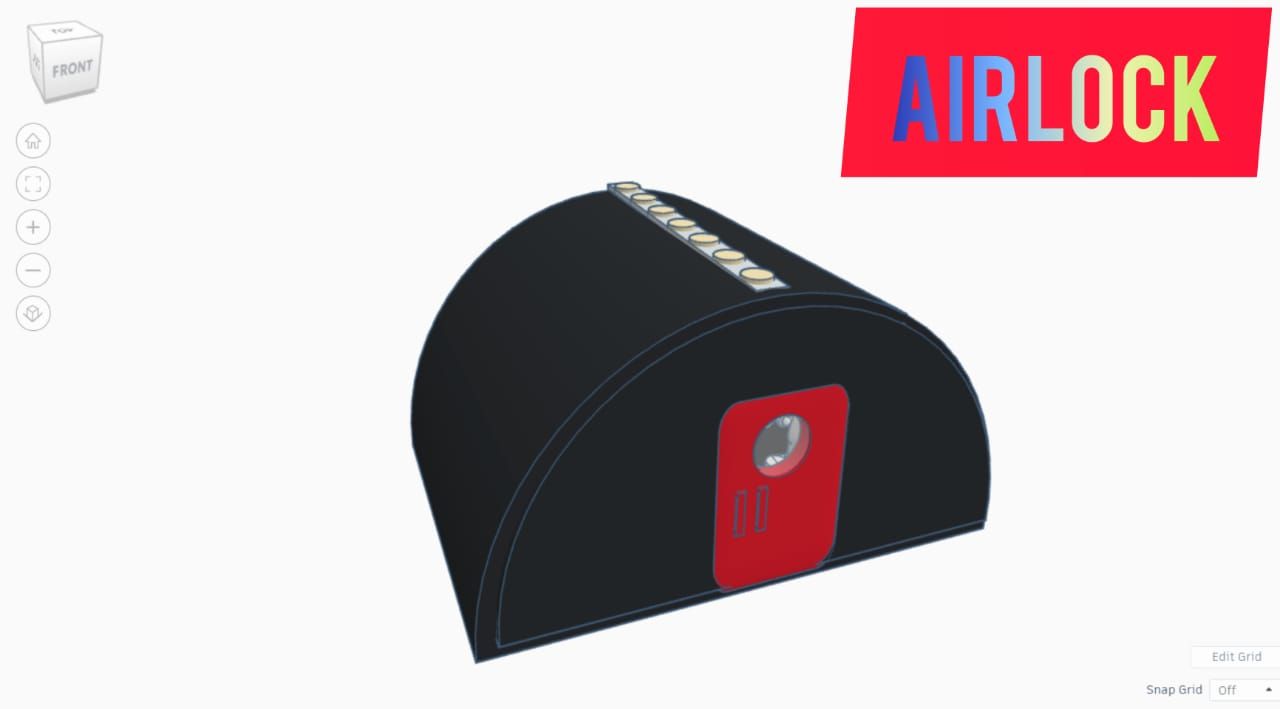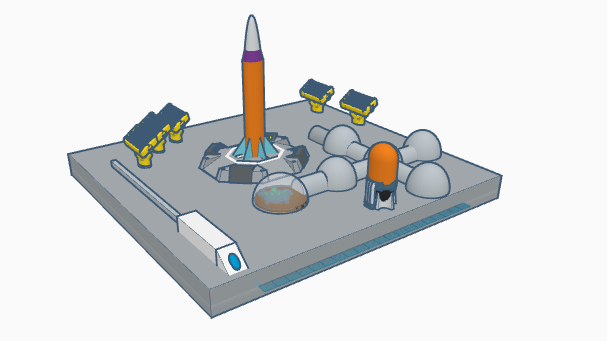Moon Camp Explorers Gallery 2021-2022
In Moon Camp Explorers each team’s mission is to 3D design a complete Moon Camp using Tinkercad. They also have to explain how they will use local resources, protect astronauts from the dangerous of space and describe the living and working facilities.
Team: TALOS designers
TALOS UNIVERSITY OF THESSALY VOLOS Greece 14, 13, 11 3 / 0
External link for 3d
|
Project description
Our Camp consists of 4 main structures.
(Structures 2, 3 & 4 are connected to each other through pipes allowing for easy access. Structure 1 is also reachable in case of any type of hardware damage, but not through pipes) The main living structure has 5 floors, each serving a different needs of the astronauts.
|
||||
|
Where do you want to build your Moon Camp?
Close to the lunar poles Why did you choose this location?
After we researched we found out that the place to build a base close to the lunar poles. Mainly because you have the best chances to find resources to build. Also there you can have the best possible climate. Some parts are illuminated almost all the time due to the rotation on its axis, which means that the climate in stable and doesn’t change all taht much during the year. At the same time you can power the base with solar panels without “sweating too much”.
How do you plan to build your Mooncamp? Which materials will you use?
The lunar environment is hostile to unprotected humans so, in order to build our moon camp we must use appropriate materials and build structures that protect the inhabitants from vacuum, radiation, extreme temperatures, dust, and meteoroids. Most of the materials are expensive to transfer from earth to the moon and we must collect them from local natural resources. For the materials we researched online to find what is suitable for our base. The best materials are lunar concrete, lunar steel and other structural metals, sintered regolith, lunar glass, glass-glass composites and cast basalt. |
||||
|
Water
|
Food
|
Electricity
|
Air
|
Protection
|
|
Water is provided through a device used to melt ice, then the melted ice is filtered and made into drinking water. Astronauts have access to it through a water well structure inside the moon camp’s garden. |
Food is provided from the plants, mostly providing astronauts apples and oranges. Furthermore, food will be sent to the astronauts by little rockets, but due to cost this will happen every 6 months. |
Power is provided to the astronauts through solar panels connected to an underground station, bringing energy to the camp. |
Air is provided through plants kept in a specific plant room that is directly connected to the main living area of the camp. |
Protection against meteorites is done using radars connected to a cannon that can shoot rockets able to break the meteorite into pieces. Additionally, protection against space radiation and extreme temperatures is pulled off with the use of an outer protecting coating on the moon base. |
|
Describe a day on the Moon for one of your Moon Camp astronauts
The astronaut wakes up and goes to the kitchen to prepare his breakfast (second floor of the main building). Then, he returns to the bedroom (fifth floor of the main building) and eats his breakfast while watching TV. Moreover, if he is in a mood he spends time playing the piano. Right after that, he exercises in the gym (fourth floor of the main building) in order to be fit. Afterwards he visits the garden, to collect vegetables and fruits. Furthermore, he fills his bottles with drinking water. Later, after having lunch in the kitchen, he goes out for a walk on the moon and tries to find valuable and rare stones. When he returns to the Moon Camp he goes to the lab (first floor of the main building) to experiment with the stones and add them to the collection, then he sends his findings to ESA. At the end of the day, after having dinner, he checks if everything works correctly and spends the rest of his day playing video games. |
||||


