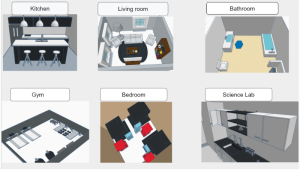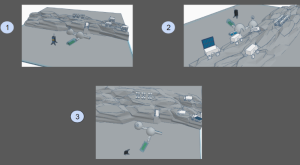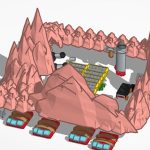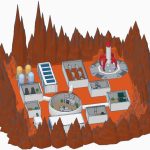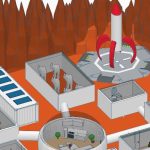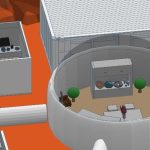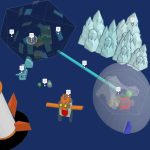Pinewood ESA Moon Camp Model by Pinewood ESA Moon Camp Model
Scuola internazionale americana Pinewood di Salonicco Salonicco-Salonicco Grecia 14 anni 6 / 3 Inglese Luna
Descrizione del progetto
We initially crafted the substantial base of the project, followed by incorporating the column beneath the satellite dish. One challenge we faced was integrating the paraboloid into the dish. The facility’s water drill is a solar powered machine that is located at the bottom of the crater. The purpose of this machine is to drill ice that is at the bottom of the crater, and then make it into drinkable water. Our lunar camp’s solar panel rover is equipped with a flexible, extendable solar panel for efficient power collection. Designed with climbing tires and adaptable shafts, it navigates hills and rough terrain. The collected energy is stored in a large battery for sustained functionality. The moon camp includes a regolith rover for air/oxygen. How it works is that the rover collects regolith from the ground, and the regolith includes oxygen. The regolith is then transferred to a facility to extract the oxygen.For the facilities’ greenhouse the roof is clear so the sun can easily go to the plants/food and there are some shades for when there’s too much sun the house can get protection.
Our lunar living space, which is located at the crater’s top makes sure the astronauts are comfortable, strategically captures sunlight, and reduces reliance on artificial lighting. The design balances thermal insulation and protection, which ensures a resilient and adaptable shelter that coordinates with the moon’s extremes for optimal living conditions.There is also a tube that connects to a water tank for the plants. The moon camp features an airlock leading to the living space, equipped with a CCTV for monitoring entries. When you enter through the sliding door, the airlock seals airtight, and the chamber fills with breathable air for occupants’ safety. Our kitchen is designed for food preparation, cooking, storage, and cleaning. It includes a table where you can enjoy homemade meals for breakfast, lunch, and dinner. Our bathroom is designed for different things like using the toilet, washing themselves, and generally taking care of their hygiene. Our gym is designed for astronauts to work out and get energized to work. It includes treadmills, bench presses, and weights for the astronauts to exercise. The living room has a couch and two chairs, a bookshelf for personal storage, a ball, a tv, a lamp and a small table which includes decorations in front of the tv and the couch. Our bedroom is made for 4 people with small ladders to be able to get on the beds. There are bunk beds which all have small individual night stands to store their necessities and essentials. Lastly, the science lab is designed for astronauts to work on experiments and test & investigate future missions.
#Design 3D
Altri progetti



