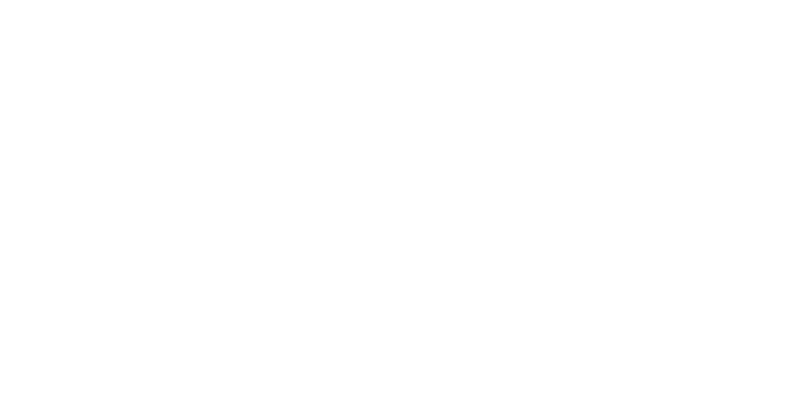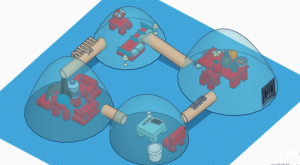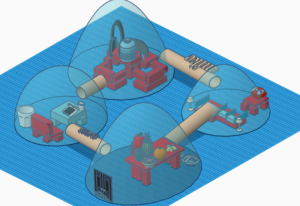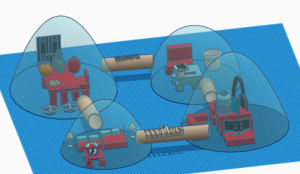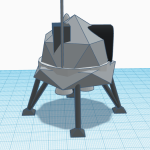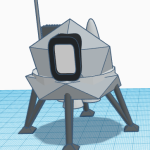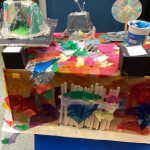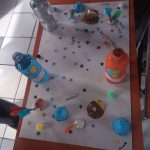Este website utiliza cookies para que lhe possamos proporcionar a melhor experiência de utilizador possível. As informações dos cookies são armazenadas no seu browser e desempenham funções tais como reconhecer o utilizador quando regressa ao nosso website e ajudar a nossa equipa a compreender quais as secções do website que lhe parecem mais interessantes e úteis.

