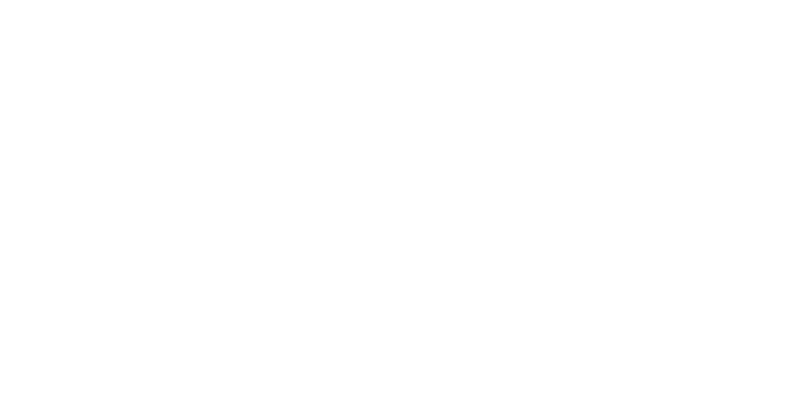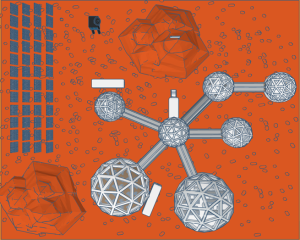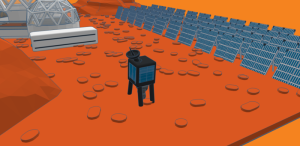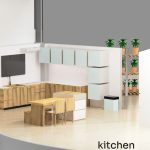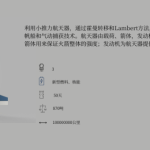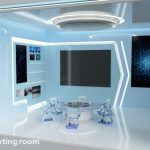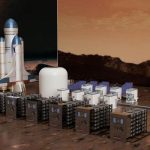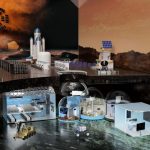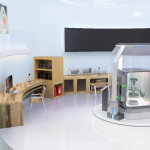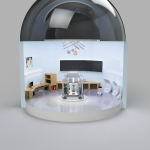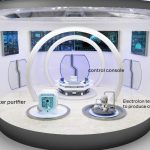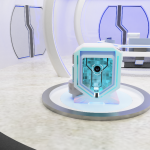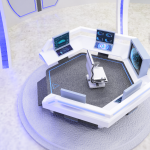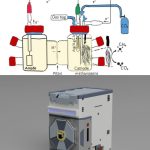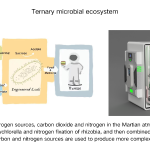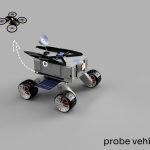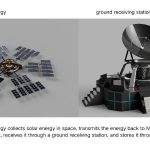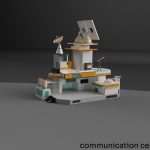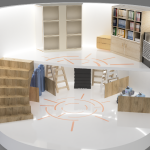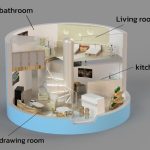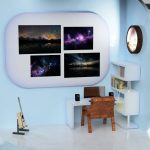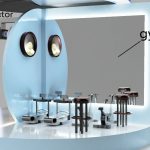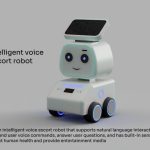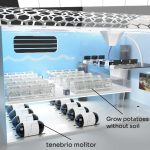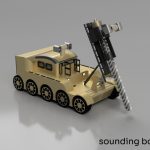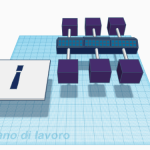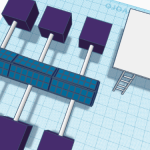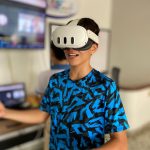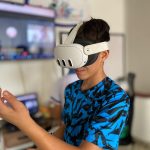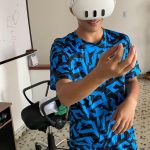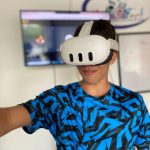MarsCamp by KVJAT group
Liceul Klaipeda Klaipeda-Klaipeda Lituania 14 ani, 13 ani 5 / 0 Engleză Marte
Link extern pentru Tinkercad 3D design
Descrierea proiectului
We chose mars as our planet to build our base, since its speculated to have water frozen and has been proved to have water and it‘s been deemed most habitable for humans. So we have 7 domes in which there are rooms with separate functions and uses.
Our main dome is the dome we first enter into, it has lockers where we would store our space suits and it connects almost to all domes (except the bedrooms) which we’ll be telling you about now.
The first dome is the control dome in which we communicate with our co-workers back in earth we also communicate with people on expeditions, control our drill with it and overall control everything with it, like how much power we use how much water to use to water the plants the oxygen level and stuff like that.
Then to the right we have our main food source( we also have containers for storing materials) where we grow our plants we would grow a variety of plants such as potatoes carrots and plants that require little care and have high adaptability, , we specifically built it as one of the most largest dome so we wouldn’t have a shortage of food and now you must wonder how we got the soil to mars, well we just took it from earth.
Then conveniently to the right we have the kitchen where we would cook store some of the food throw some of the garbage and just eat, it could also function as a place to just communicate and spend your time talking with co-workers, next to the kitchen is the container which contains some of our of food supplies other supplies are in the fridge and the cabinets , however you can’t access it through the kitchen so you would need it to access it through the main room.
Near to the kitchen and containers would be our main source of power our solar panels we have a total of 33 of them so we would have enough power/electricity to power the whole base, our drill and other things outside the base.
Now going to the opposite side of the base we have a gym in which the astronauts would exercise to keep healthy, we would have a treadmill 2 bench presses some dumbbells, now to the right we have our bathroom/washroom in which we would clean however only 1 person would able to clean themselves at a time but this is for most hygienic efficiency and accuracy, Connecting to the gym we have our bedroom in which all people would sleep and rest when possible
Now for minor details we have doors for every globe so if there’s an airleak there would be almost to none harm done. We have an airlock for peak safety and We also have a drill for expeditions, and we have 2 pet cats to keep the astronauts company and also help with mental health and just be our mascots.
#Design 3D
Alte proiecte
Realitatea augmentată Descrierea proiectului

