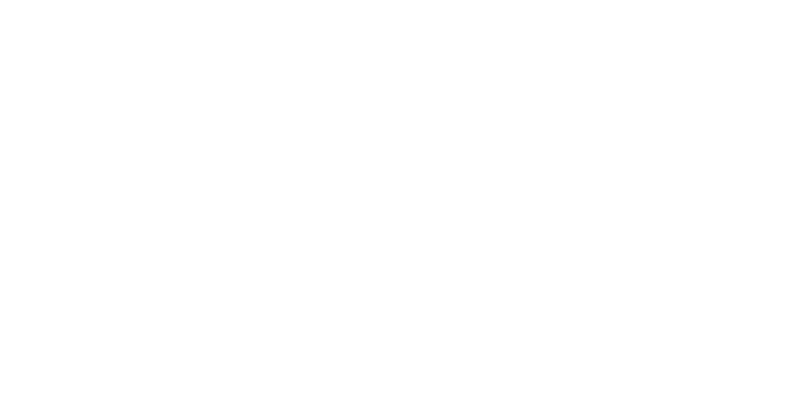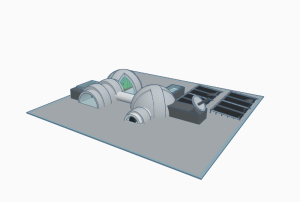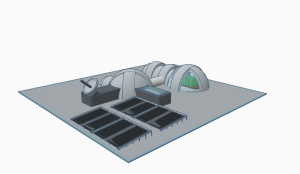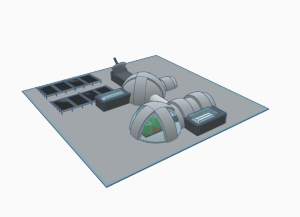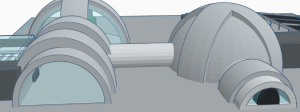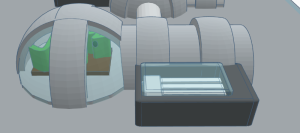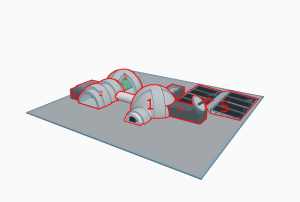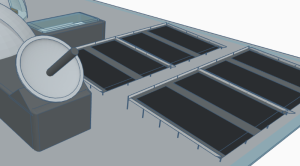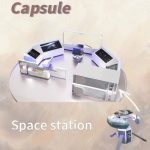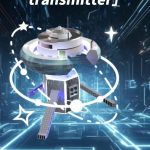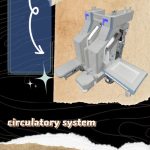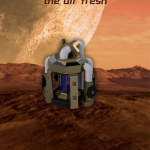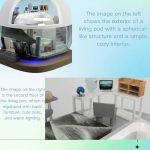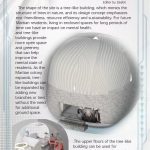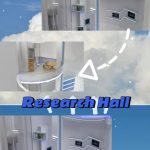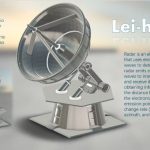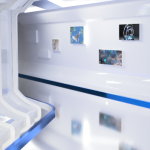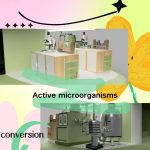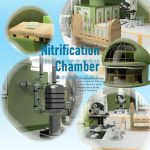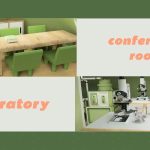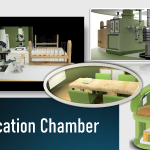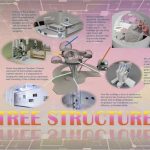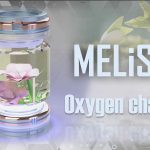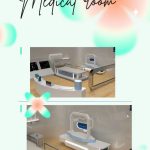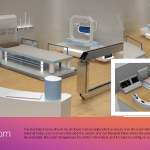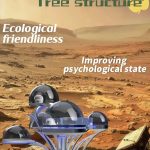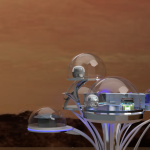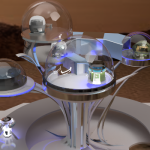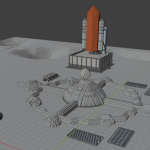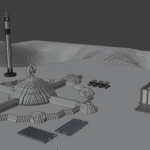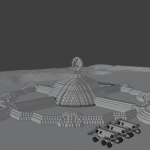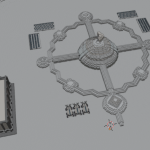Moon Camp by Invisible Lab
Gymnazium Jaroslava Vrchlickeho Klatovy Klatovy-Plzeňský kraj Tjekkiet 13 år gammel 1 / 0 Tjekkisk Månen
Eksternt link til Tinkercad 3D-design
Projektbeskrivelse
Tento projekt je vylepšená verze mého projektu z minulého roku. Jde o měsíční základnu.
Na obrázku jsou jednotlivé části očíslovány:
1 - Hlavní budova. Zde se provádějí výzkumy a je zde i přetlaková komora.
2 – Habitat. Zde astronauti přespávají a tráví zde volný čas.
3 – Hydroponický skleník. Zde se pěstují rostliny.
4 – Čistírna. Zde se filtruje znečištěná voda a vydýchaný vzduch.
5 – Solární panely. Zde se získává elektrická energie.
6 – Komunikační centrum. Zajišťuje komunikaci se zemí a lunárními družicemi.
7 – Baterie. Zde se uchovává energie.
Tento model je výhodný tím, že by mohl být zkonstruován z materiálů dostupných na měsíčním povrchu.
Engelsk oversættelse
This project is an improved version of my project from last year. This is on a monthly basis.
In the picture, the individual parts are numbered:
1 – Main building. Research is carried out here and there is also an overpressure chamber.
2 – Habitat. Astronauts sleep here and spend their free time here.
3 – Hydroponic greenhouse. Plants are grown here.
4 – Dry cleaning. Polluted water and exhaled air are filtered here.
5 – Solar panels. This is where electrical energy is obtained.
6 – Communication Center. It ensures communication with the earth and lunar satellites.
7 – Battery. This is where energy is stored.
This model is advantageous in that it could be constructed from materials available on the lunar surface.
#3D-design
Andre projekter
Housing and entertainment
Zhengzhou City, Henan-provinsen - Kina

