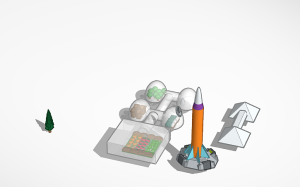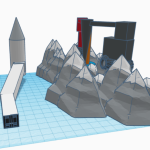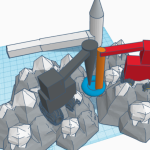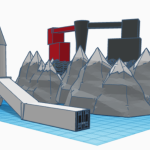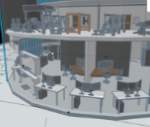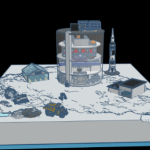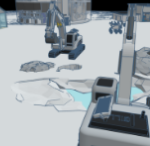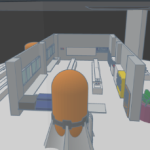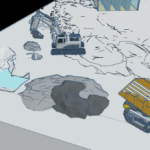Base Lunar Galileu by Base Lunar Galileu_Lui
Agrupamento de Escolas de Pevidém Guimarães-Distrto_Braga Portugal 13 Jahre alt 1 / 1 Portugiesisch Mond
Externer Link für Tinkercad 3D Konstruktion
Beschreibung des Projekts
Na concepção do um habitat espacial, as equipas idealizaram o seu projeto ao ambiente , utilizando, de preferência, os recursos locais e pretendendo concebê-lo de forma a fornecer instalações de proteção e resistência para os astronautas viverem e trabalharem.
Inicialmente, os alunos começaram por perceber as condições hostis do espaço visualizando numerosos vídeos do Youtube, nomeadamente da Airbus Foundation Discovery Space. Em seguida, selecionamos o local onde iriam implantar a base e como a iriam construir de forma a resistir à ausência de oxigênio, à grande amplitude térmica, à queda de meteoritos e quais seriam os melhores materiais a serem usados. Simultaneamente, refletimos sobre as formas como se poderia gerar e utilizar energia, bem como formas de produzir alimentos, formas de comunicar e se deslocar fora da base lunar.
A base lunar estaria implantada no pólo sul da Lua, preferencialmente enterrada de forma a proteger mais os astronautas das temperaturas rigorosas, do impacto de meteoritos e devido ainda à proximidade com a água gelada.
A base seria construída antes da chegada de astronautas, por robôs com máquinas 3D utilizando usando o polietileno como material para a sua construção, de forma a proteger melhor das radiações solares, dos impactos dos meteoritos e das altas temperaturas.
A base seria formada por:
- um meio de transporte para a chegada de mantimentos e materiais para a base lunar (nave espacial e rampa de lançamento);
- Dois reservatórios de água, que seria abastecido com água oriunda da água gelada do pólo da Lua e de alguma água que chegasse da Terra. A água circulava dentro da base em circuito fechado com um excelente sistema de reciclagem para evitar desperdícios. Alguma parte da água também poderia ser utilizada para produzir Oxigênio, através da eletrólise, para os astronautas respirarem e Hidrogênio para produzir energia, uma vez que é um combustível.
- Painéis solares, para a produção da energia necessária para o funcionamento da base.
- Antena de comunicação por ondas de luz, para a comunicação com a Terra e entre astronautas e a base;
- Estufa para a produção de alimentos para os astronautas, entre elas a espirulina para a produção de oxigénio.
- Uma zona de lazer e de trabalho, com móveis construídos por máquinas 3D. Nesta zona também existiria um pequeno ginásio para os astronautas se exercitarem e cuidarem da sua saúde;
- Uma zona de laboratório e de máquinas (a preta) para a execução de experiências que permitem converter, por exemplo o rególito em oxigénio.
Englische Übersetzung
When designing a space habitat, the teams idealized their project for the environment, preferably using local resources and intending to design it in such a way as to provide protection and resistance facilities for astronauts to live and work.
Initially, the students began to understand the hostile conditions of space by watching numerous YouTube videos, namely from the Airbus Foundation Discovery Space. We then selected the location where they would establish the base and how they would build it in order to resist the absence of oxygen, the large temperature range, the fall of meteorites and what would be the best materials to be used. At the same time, we reflected on the ways in which energy could be generated and used, as well as ways of producing food, ways of communicating and moving outside the lunar base.
The lunar base would be located at the south pole of the Moon, preferably buried in order to protect astronauts from the harsh temperatures, the impact of meteorites and due to the proximity to freezing water.
The base would be built before the arrival of astronauts, by robots with 3D machines using polyethylene as a material for its construction, in order to better protect it from solar radiation, meteorite impacts and high temperatures.
The base would be formed by:
- a means of transport for the arrival of supplies and materials to the lunar base (spacecraft and launch ramp);
- Two water reservoirs, which would be supplied with water coming from the ice water at the Moon’s pole and some water arriving from Earth. Water circulated within the base in a closed circuit with an excellent recycling system to avoid waste. Some of the water could also be used to produce Oxygen, through electrolysis, for astronauts to breathe and Hydrogen to produce energy, since it is a fuel.
- Sonnenkollektoren, um die für den Betrieb der Basis notwendige Energie zu erzeugen.
- Light wave communication antenna, for communication with Earth and between astronauts and the base;
- Greenhouse for the production of food for astronauts, including spirulina for the production of oxygen.
- A leisure and work area, with furniture built by 3D machines. In this area there would also be a small gym for astronauts to exercise and take care of their health;
- A laboratory and machinery area (in black) for carrying out experiments that allow the conversion, for example, of regolith into oxygen.
#3D-Entwurf
Andere Projekte
Palma de Mallorca - Spanien



