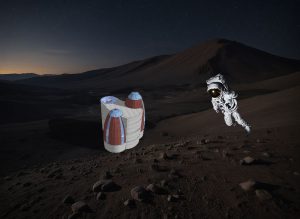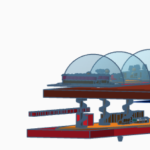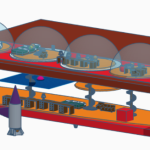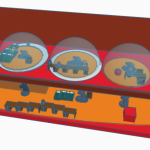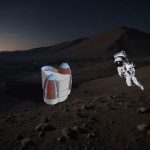THE RED CONES by MARIA TERESA ASCANI
LICEO ARTISTICO "BENITO JACOVITTI" TERMOLI(CB)-MOLISE Taliansko 17 rokov 1 / 1 Angličtina Mars
Popis projektu
Vesmírna stanica sa nachádza na Marse a pozostáva z dvoch veží zakončených kupolou: jedna je vysoká 15,5 m a druhá 13 m. Veže sú spojené valcovou konštrukciou výťahu a točitým schodiskom.
This station is designed to accommodate three to four people in comfort.
3D printers will be used for the construction, using regolith taken from the ground. Due to the shape of the structure, most of the furniture is modular and custom-made.
There are five floors in the tallest tower: the first floor is the bioregenerative area for energy, water and food production; the second floor has three bedrooms and a small hallway; the third floor houses the bathroom, the living room and a recreation area, where the crew can relax, work out, paint or read.
On the fourth floor is the kitchen and dining area; a small spiral staircase leads to the top floor, where monitors and control instruments for the whole station are located.
The smaller tower has four floors: on the first floor is the garage for storing the drones and rovers; on the second floor is the repair room with everything needed for any eventuality; on the third floor is the room for the control of the photovoltaic panels that are located on the surface of the structure.
Water is produced thanks to a series of systems that recover water from various sources. For example, there are dehumidifiers that capture the moisture released into the cabin air by the crew’s breath and sweat. Another system uses vacuum membrane distillation to recover water from human urine. The top floor houses the waste disposal area.
Video projektu
#
3D dizajn
Ostatné projekty



