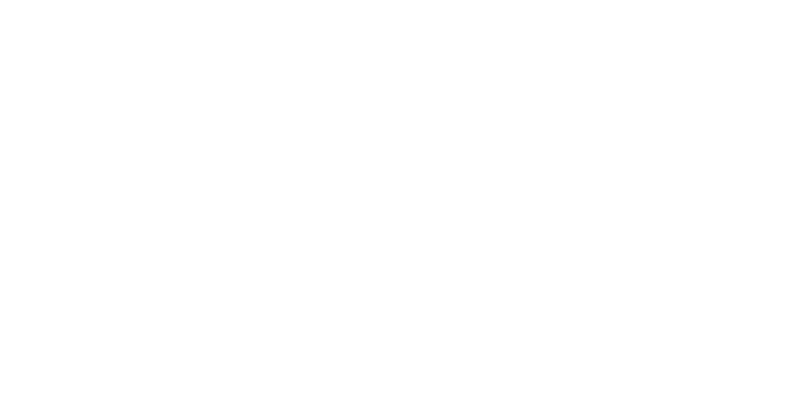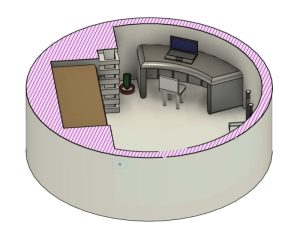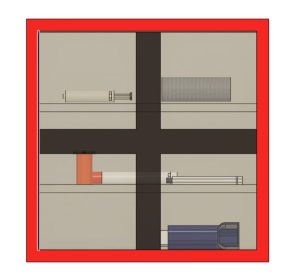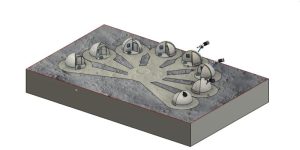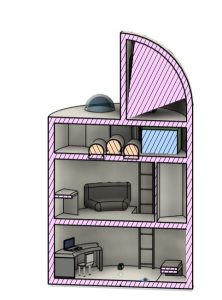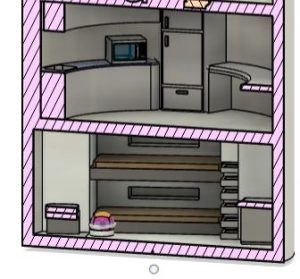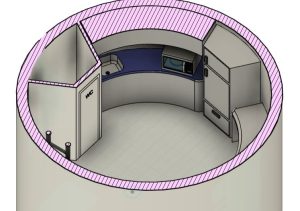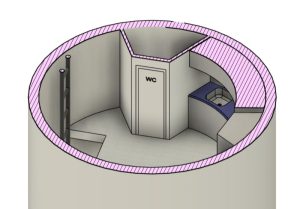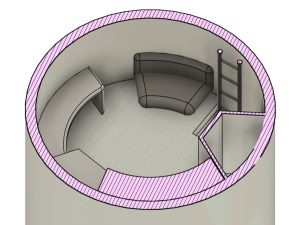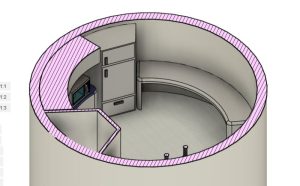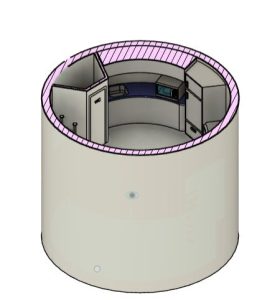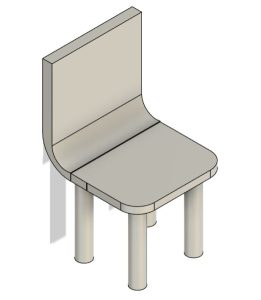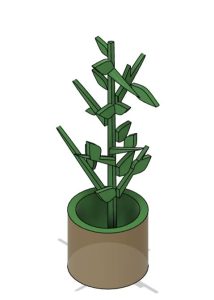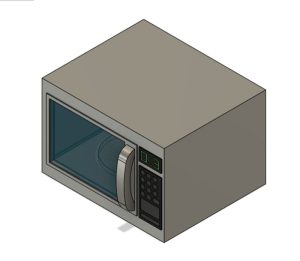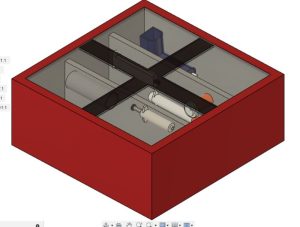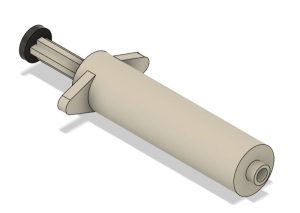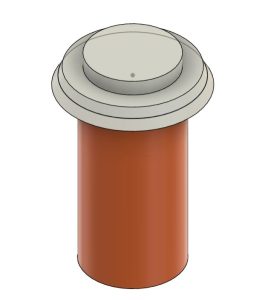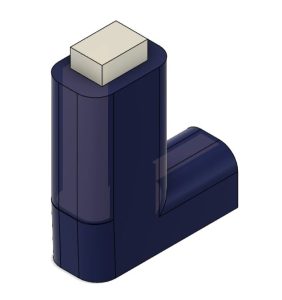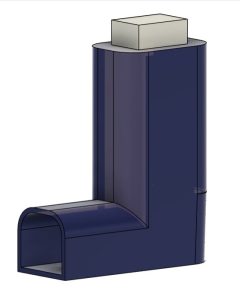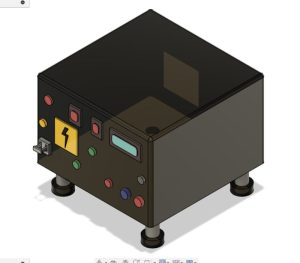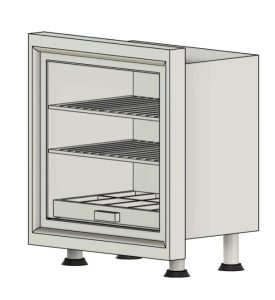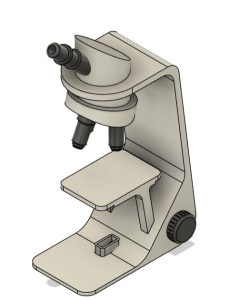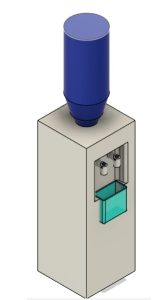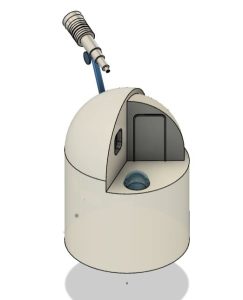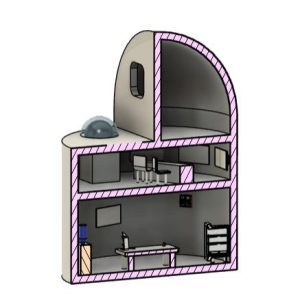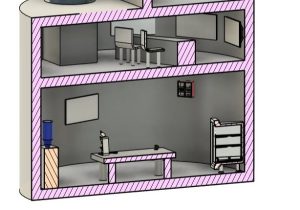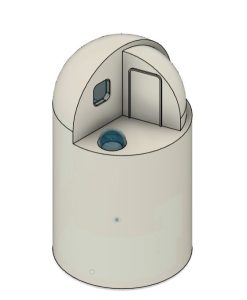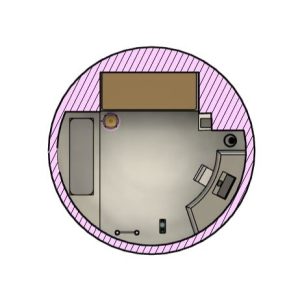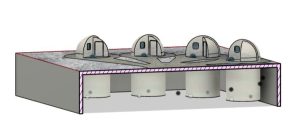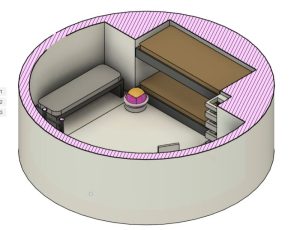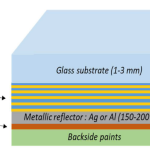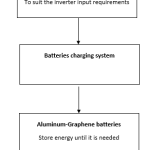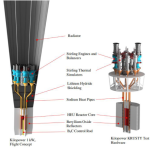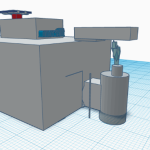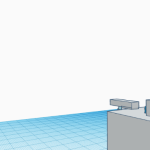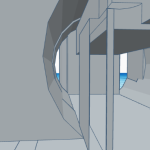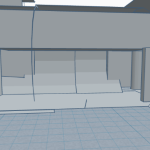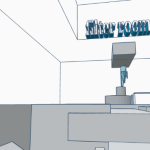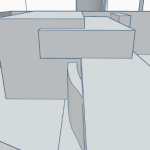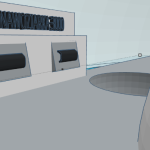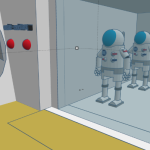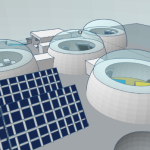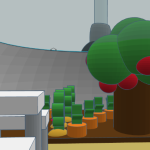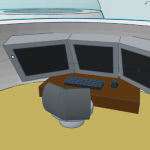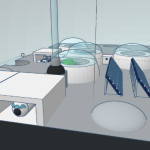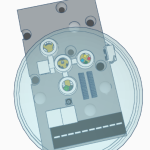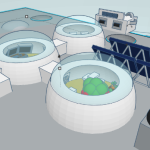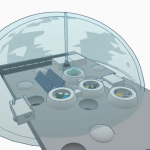The Dark Side of the Moon by Rubicon
Khornabuji public school, private school “Genius”, Tbilisi Public School №214, “European School” private school, Albion Private School Tbilisi-Tbilisi Georgien 14 years old, 16 years old, 12 years old, 17 years old 5 / 3 Engelska Månen
Extern Viewer för 3D-projekt
Beskrivning av projektet
In the quest for sustainable human visit beyond Earth, the Moon stands as our nearest celestial neighbor and a potential stepping stone for further exploration. However, its harsh environment, lacking atmosphere and exposed to extreme temperature fluctuations soaring to a scorching 127 degrees and dropping to a bone-chilling -173 degrees after sunset., poses significant challenges for human habitation. To address these challenges, our project proposes an innovative lunar habitat prototype designed to provide a safe and comfortable living environment for astronauts. Structural Design: The lunar habitat prototype takes inspiration from the natural lunar form with its foundation shaped as a perfect circle. The structure is thoroughly crafted to accommodate a number of astronauts, with primary living quarters strategically settled deep within the lunar soil. This design minimizes exposure to extreme temperature shifts, incoming meteorites and solar radiation, offering a secure shelter beneath the lunar surface. Safety and Security Features: The entrance area is fortified with heavy-duty laminated aluminum and metal overlay, with walls measuring 200 cm in thickness. The porthole features triple-layered, heavy-duty glass for utmost protection while allowing natural sunlight to filter through, creating a serene environment within the habitat. Additionally, a robust meter-thick layer of lunar soil provides shielding against radiation and potential meteorite impacts. Life Support Systems: The habitat is equipped with advanced life support systems, including containers for storing exhaust air carbon dioxide (CO2) for soil cleaning, and cylinders of oxygen and nitrogen for replenishing breathable air. The inclusion of plants within the habitat serves a dual purpose, producing additional oxygen while also improving the microclimate and removing harmful pollutants such as carbon dioxide. Functional Layout: The habitat is organized into two levels, with the first level housing a kitchen, recreation area, relaxation zone, dining area, toilet, and space for cultivating plants. Ascending to the second level reveals a cozy bedroom and a compact extendible workstation designed for efficiency and productivity. A dedicated laboratory space equipped with high-tech instrumentation enables precise scientific inquiry, with a sophisticated telescope facilitating astronomical research. Scientific Endeavors: The laboratory serves as a connection for scientific advancement, fostering disciplined collaboration and systematic exploration across diverse domains. Equipped with advanced computational resources, precision instruments and specimen displays, the laboratory enables rigorous experimentation, data analysis and theoretical modeling. Central to its features is a sophisticated telescope housed within a dedicated observatory chamber, facilitating precise studies of celestial phenomena. Our lunar habitat prototype represents a crucial step towards establishing sustainable human presence on the Moon. By utilizing progressive design principles, advanced technology and scientific inquiry, we aim to overcome the formidable challenges of lunar habitation and open doors on the way for future exploration and discovery beyond Earth.
#3D-design
Andra projekt
Wyciskarka do wody na Księżycu
"Polen kan flyga Moon Camp"

