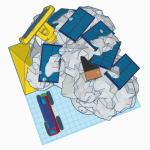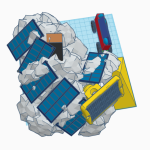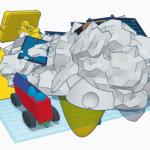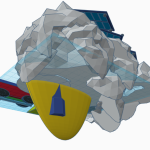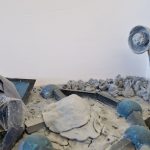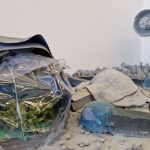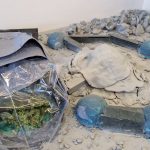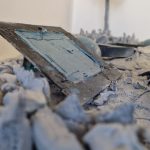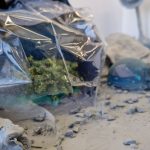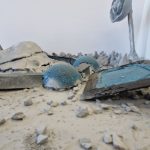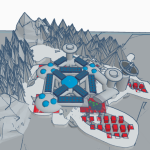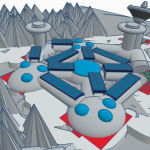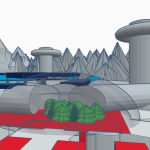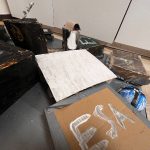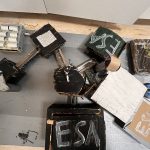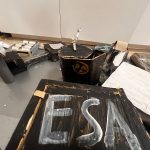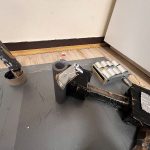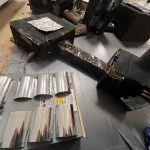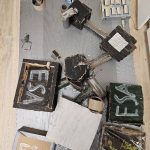THE PERCUS STARS by THE PERCUS STARS
IES CERVANTES MADRID-MADRID Spain 14 years old 6 / 2 English Moon
Project description
- This group is formed by six students form 3ESO of the IES Cervantes high school. The teacher told us to do a moon camp in Tinkercad, so we are going to look for some ideas on google, youtube and books. Later on, when we have found the perfect idea, we are going to do a sketch in tinkercad trying to improve the initial idea and get a very good moon camp we will all like. Finally we are going to do the final work with the improved ideas and see if it is what we want.
EXPLANATION:
-First of all, we are going to explain what we can see in the outer part of the mooncamp, we think that is very important to have solar panels to obtain solar energy and have in case you run out of energy. There are 4 solar panels, the four are at the same distance from each other, that is, each one is separated by a distance. The solar panels are made of rectangles, created by us but having seen tutorials to make them.
-Now lets talk about where are the rockets placed the rockets are parked outside the house but to enter them you have to enter the house, we will talk about the house later, the rockets are made of cones, cylinders and triangles. the rockets have been made by us based on rockets made by people, the rockets were one of the hardest things to make as it took us time to make them look realistic the others we copied them from the copy, the rockets have to be in our moon camp otherwise we could not get back to earth
-To finish let’s talk about the house or base, we decided to make like a tube to the top of the house with branches leading to rooms, the bottom floor is to ride the rockets or to be in the control room, to analyze or take notes or photos of what is going to happen to you, the rooms are square with a window each one circular, the house is made for one but in case of guests there is a basement where there is a bed, the idea of being a more peculiar house came to us because we thought that as there are different gravity a normal house would not be very original.
Conclussion
-In conclussion our moon camp is a futurist model we have 4 rockets and solar pannels outside and house with branches and 4 rooms. Now we are going to show you some photos:
#3D Design
Other Projects
Σεληνιακή Εξερευνητική Αποστολή









