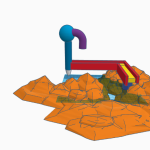Red Horizon – Die Suche nach neuer Heimat by SpaceVoyagers
Städt. Anno-Gymnasium Siegburg Siegburg-NRW Germany 15 years old, 16 years old 2 / 0 German Mars
Project description
Unsere Entscheidung, den Mars als Standort für unsere Basis zu wählen, beruhte auf einer gründlichen Analyse seiner Umweltbedingungen und seiner Eignung für menschliche Besiedlung. Ein entscheidender Faktor ist seine relativ gemäßigte Temperatur im Vergleich zu anderen Planeten im Sonnensystem. Die Strahlungsexposition ist ertragbar und Hinweise
auf Wasservorkommen unterstreichen seine Eignung.
Die Hauptzentrale besteht aus einer imposanten Glaskuppel aus Titan und UV-beständigem Glas. Die Basis ist in verschiedene Räume unterteilt, die jeweils in kleinen Kuppeln aus den gleichen Materialien wie die Hauptzentrale konstruiert sind. Titanlegierungen bieten
Druckfestigkeit und Beständigkeit gegenüber extremen Temperaturen, während Borosilikatglas für Lichtdurchlässigkeit und UV-Beständigkeit sorgt.
Diese gezielte Auswahl ermöglicht eine robuste, funktionale und nachhaltige Basis, die den Herausforderungen des Mars standhält und eine komfortable Umgebung für die Bewohner bietet. Doch die Wahl des Standorts allein genügt nicht. Es bedarf auch einer sorgfältigen
Planung der einzelnen Module und Funktionen, die die Basis beherbergen wird.
Ein zentraler Raum ist die Kommandozentrale, das Herzstück der Basis. Hier werden alle Operationen gesteuert und überwacht. Sie besteht aus einer blauen Glaskuppel mit einem Steuertisch in der Mitte, umgeben von Monitoren und Kommunikationseinrichtungen. Durch Glasgänge ist die Kommandozentrale mit anderen Bereichen verbunden, um eine reibungslose Kommunikation und Bewegung zu gewährleisten.
Ein weiterer wichtiger Raum ist der Wasser- und Energiegewinnungsbereich. Hier befindet sich der Eisbohrer, der Wasser aus dem Boden gewinnt, sowie Container zur Speicherung und
Fahrzeuge für Erkundungszwecke. Solarpaneele liefern die benötigte Energie, die in großen Batterien gespeichert wird.
Die Baumplantage und das Gewächshaus spielen eine entscheidende Rolle für die Selbstversorgung der Basis. In der Baumplantage wird Sauerstoff erzeugt, während im Gewächshaus verschiedene Obst- und Gemüsesorten angebaut werden. Diese Versorgungsquellen gewährleisten eine ausgewogene Ernährung und frische Luft für die
Besatzung.
Ein Medbay ist unerlässlich für die medizinische Versorgung der Basisbewohner. Es ist mit Krankenbetten und medizinischer Ausrüstung ausgestattet und ermöglicht eine effektive Behandlung unter den Bedingungen des Mars.
Die Küche ist das kulinarische Zentrum der Basis und bietet alles, was zur Zubereitung von Mahlzeiten benötigt wird. Neben der funktionalen Ausstattung gibt es einen Esstisch, der das Gemeinschaftsgefühl fördert und einen Ort zum Entspannen nach einem arbeitsreichen Tag
bietet.
Zuletzt ist der Schildgenerator von entscheidender Bedeutung, um die Basis vor Meteoritenschauern zu schützen. Er erkennt frühzeitig Gefahren und aktiviert automatisch Schutzmaßnahmen, um die Sicherheit der Basis zu gewährleisten.
Mit einer sorgfältigen Auswahl der Standortfaktoren und einer detaillierten Planung der einzelnen Module und Funktionen schaffen wir eine robuste, funktionale und nachhaltige Basis, die den Bewohnern eine sichere und komfortable Umgebung bietet.
English translation
Our decision to choose Mars as our base location was based on a thorough analysis of its environmental conditions and suitability for human habitation. A crucial factor is its relatively moderate temperature compared to other planets in the solar system. Radiation exposure is tolerable and indications
on water resources underline its suitability.
The main headquarters consists of an impressive glass dome made of titanium and UV-resistant glass. The base is divided into different rooms, each constructed in small domes made from the same materials as the main headquarters. Titanium alloys offer
Compressive strength and resistance to extreme temperatures, while borosilicate glass provides light transmission and UV resistance.
This targeted selection enables a robust, functional and sustainable base that can withstand the challenges of Mars and provide a comfortable environment for residents. But choosing the location alone is not enough. It also requires careful
Planning the individual modules and functions that the base will accommodate.
A central room is the command center, the heart of the base. All operations are controlled and monitored here. It consists of a blue glass dome with a control table in the middle, surrounded by monitors and communication equipment. Glass corridors connect the command center to other areas to ensure smooth communication and movement.
Another important space is the water and energy production area. This is where the ice drill is located, which extracts water from the ground, as well as containers for storage and
Vehicles for exploration purposes. Solar panels provide the energy needed, which is stored in large batteries.
The tree plantation and greenhouse play a crucial role in the self-sufficiency of the base. Oxygen is produced in the tree plantation, while various fruits and vegetables are grown in the greenhouse. These sources of supply ensure a balanced diet and fresh air for the
Crew.
A medbay is essential for the medical care of base residents. It is equipped with hospital beds and medical equipment, allowing effective treatment in Martian conditions.
The kitchen is the culinary center of the base and offers everything needed to prepare meals. In addition to the functional furnishings, there is a dining table that promotes a sense of community and a place to relax after a busy day
offers.
Lastly, the shield generator is crucial to protect the base from meteor showers. It detects dangers at an early stage and automatically activates protective measures to ensure the safety of the base.
With a careful selection of location factors and detailed planning of the individual modules and functions, we create a robust, functional and sustainable base that offers residents a safe and comfortable environment.
#3D Design
Other Projects



















