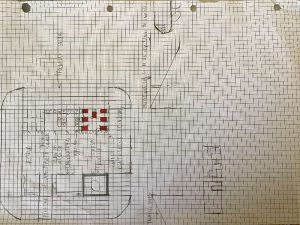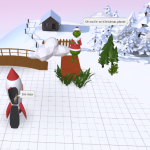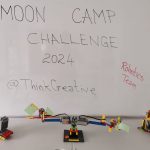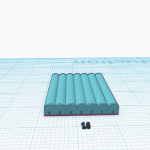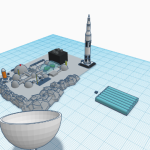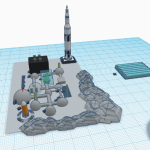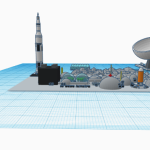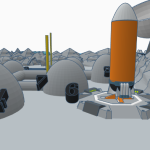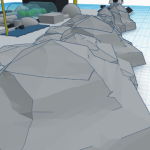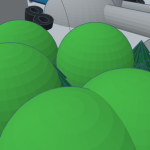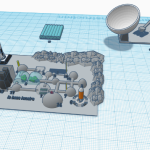Marte al quadrato by Giorgio
Convitto Longone Milano-MI Italy 14 years old 1 / 0 Italian Mars
Project description
La base “Marte al quadrato” è pensata come alloggio per astronauti ricercatori. Sarà creato con materiali compositi fibra di carbonio e sarà rivestita di plastica. all’interno ci sarà una tanica d’acqua perché così per l’acqua ci sarà meno viaggio da fare da una stanza all’altra,due camere da letto due bagni una cucina un laboratorio è una trivella per studiare il terreno. Una volta atterrati i nostri astronauti aspetteranno che la struttura si apra per iniziare a mettere dei perni anch’essi in titanio per fissare le pareti e i pannelli solari che serviranno per attivare tutta la struttura e ai quattro angoli della struttura verranno messi dei pali filettati per attaccarsi di più al terreno.
Tour della base: Vista dall’alto è un semplicissimo quadrato 8Mx8M alta 3M con dei pannelli solari ai lati che fa da scudo, tranne da una parte che c’è il portellone per permettere al rover di entrare la base dentro a otto camere la prima dov’è c’è la trivella stanza insonorizzata la seconda dove c’è il laboratorio la terza dov’è c’è la cucina la quarta dove ci sono i letti a castello per far dormire gli astronauti la quinta il bagno con due docce la sesta stanza medica e la settima stanza di isolamento in caso qualche astronauta stessero male. L’ottava e una piccola stanza dove ce un piccolo orto e due finestre in plexiglass di spessore 4cm. Dentro c’è anche una tanica d’acqua. il portellone si aprirà con due pistoni pneumatici e dentro ci andrà il rover. Nella base ci saranno 3 finestre. si useranno due razzi uno con gli astronauti l’altro con le provviste e la base.
English translation
The “Mars Squared” base is designed as accommodation for research astronauts. It will be created with carbon fiber composite materials and will be covered in plastic. inside there will be a water tank so that the water will have to travel less from one room to another, two bedrooms, two bathrooms, a kitchen, a laboratory and an auger to study the soil. Once landed, our astronauts will wait for the structure to open to start placing pins also made of titanium to fix the walls and solar panels which will be used to activate the entire structure and threaded poles will be placed at the four corners of the structure to attach more to the ground.
Tour of the base: View from above it is a very simple 8Mx8M square 3M high with solar panels on the sides that act as a shield, except on one side there is a door to allow the rover to enter the base inside the first has eight chambers where is the drill soundproofed room the second where is the laboratory the third where is the kitchen the fourth where are the bunk beds for the astronauts to sleep the fifth the bathroom with two showers the sixth medical room and seventh isolation room in case any astronauts were ill. The eighth is a small room where there is a small vegetable garden and two 4cm thick plexiglass windows. There is also a water tank inside. the door will open with two pneumatic pistons and the rover will go inside. In the base there will be 3 windows. two rockets will be used, one with the astronauts, the other with the supplies and the base.
#3D Design
Other Projects
Rochester – United Kingdom
#Augmented and Virtual Reality



