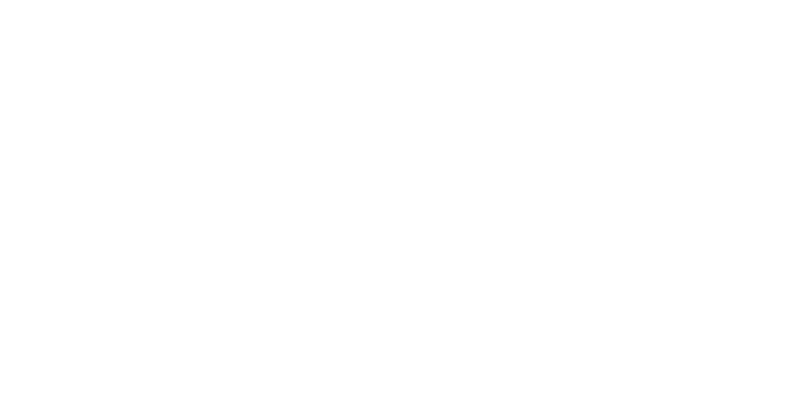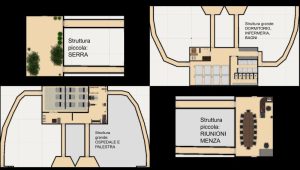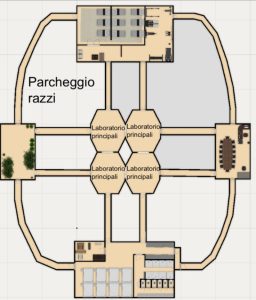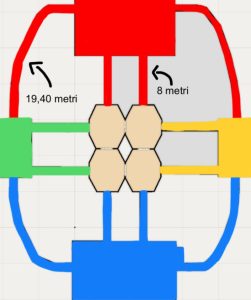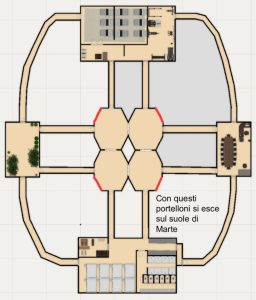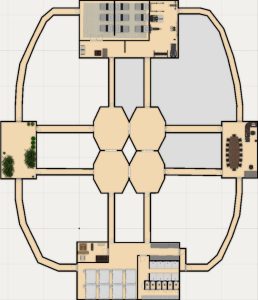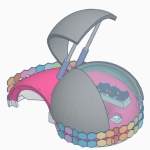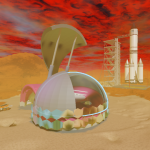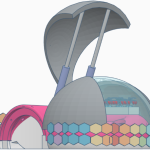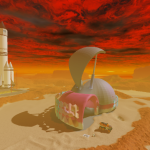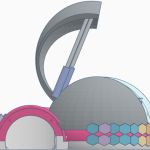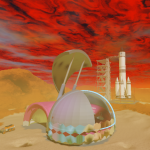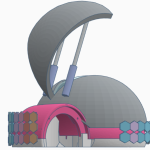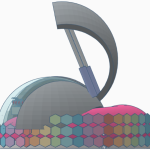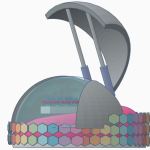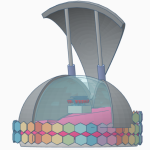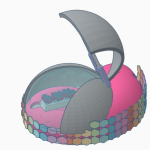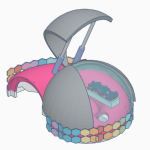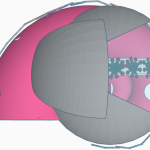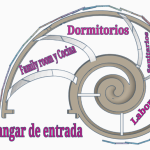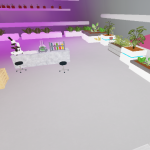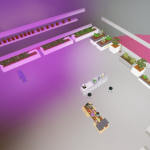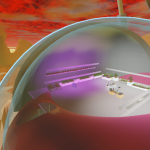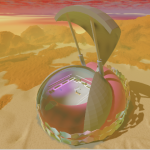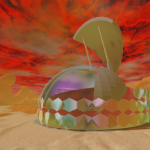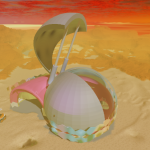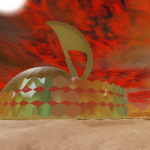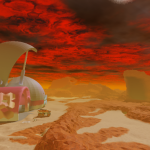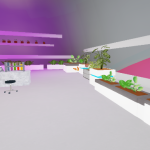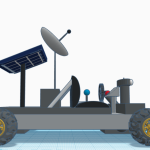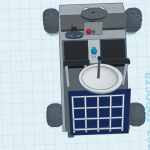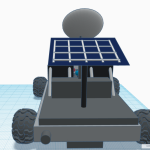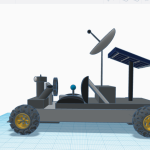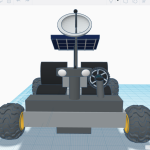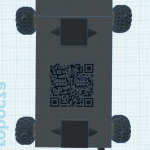Progetto EDEN by G63
Convitto Longone Milano-MI Italy 13 years old, 14 years old 12 / 9 Italian Mars
Project description
Il progetto “Eden” consiste nella costruzione di una base che possa resistere alle temperature e alle condizioni presenti su Marte. La spedizione per inviare i materiali e tutto il necessario su Marte sarà soltanto una, verranno spediti sette razzi; sei dovranno avere
una capienza tale da riuscire a contenere tutti i materiali, una sarà il razzo di emergenza in caso qualcosa vada storto. La tecnologia usata per il progetto è così avanzata che le varie componenti del progetto si monteranno da sole partendo da essere piegate come un origami.
La base del progetto, da cui parte tutto, sono quattro ottagoni collegati tra loro da porte e al loro interno ci lo i materiali necessari per compiere gli esperimenti da svolgere su Marte .
Dai quattro laboratori di base ottagonale partiranno diversi corridoi i quali porteranno: a una serra di forma rettangolare nella quale ci sarà la coltivazione cibo necessario per sfamare la persone che verrano spedite e nella quale verrà estratta l’acqua salata di Marte che verrà poi trasformata acqua dolce tramite l’utilizzo di apparecchi.
Altri corridoi porteranno poi alla stanza da letto che ospita pure un infermeria per sicurezza isolata, gestita da un infermiere. Nella camera da letto ci saranno poi anche bagni.
Opposto alla camera da letto c’è l’ospedale gestito da un medico professionista e una palestra di libero accesso per far sì che gli astronauti restino in forma.
Nei laboratori sono presenti porte che permettono di passare da un laboratorio all’altro, e altre quattro che permettono di uscire sul terreno di Marte dove vengono fatti esperimenti e dove vengono “parcheggiati” i diversi razzi delle spedizioni.
Nella stanza opposta alla sera c’è il “meeting room” dove vengono comunicate le scoperte fatte e gli esperimenti svolti.
Per concludere tutte le infrastrutture sono ricoperte di pannelli solari e, come le infrastrutture anche i tunnel che sono rispettivamente lunghi 19,40 metri quelli esterni e 8 metri quelli interni.
Una base di partenza per un nuovo mondo: un EDEN marziano.
English translation
The “Eden” project consists of building a base that can withstand the temperatures and conditions present on Mars. The expedition to send the materials and everything necessary to Mars will be only one, seven rockets will be sent; six will have to have
a capacity sufficient to be able to contain all the materials, one will be the emergency rocket in case something goes wrong. The technology used for the project is so advanced that the various components of the project will assemble themselves starting from being folded like origami.
The basis of the project, from which everything starts, are four octagons connected to each other by doors and inside them there is the materials necessary to carry out the experiments to be carried out on Mars.
Various corridors will start from the four octagonal base laboratories which will lead to: a rectangular greenhouse in which the food necessary to feed the people who will be sent will be grown and in which the salt water from Mars will be extracted and then transformed into water sweet through the use of appliances.
Other corridors will then lead to the bedroom which also houses an isolated safety infirmary, managed by a nurse. In the bedroom there will also be bathrooms.
Opposite the bedroom is the hospital run by a professional doctor and a free gym to ensure the astronauts stay fit.
In the laboratories there are doors that allow you to pass from one laboratory to another, and another four that allow you to exit onto the surface of Mars where experiments are carried out and where the various expedition rockets are “parked”.
In the opposite room in the evening there is the “meeting room” where the discoveries made and the experiments carried out are communicated.
Finally, all the infrastructures are covered with solar panels and, like the infrastructures, also the tunnels which are respectively 19.40 meters long for the external ones and 8 meters for the internal ones.
A starting point for a new world: a Martian EDEN.
#3D Design
Other Projects
Ciudad de México – Mexico

