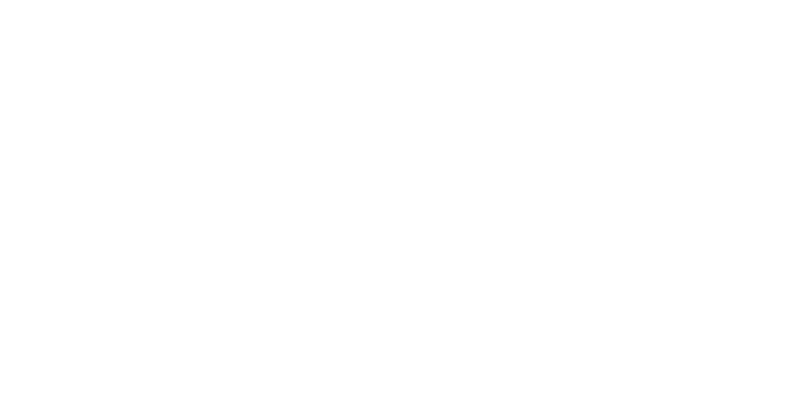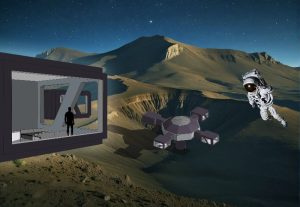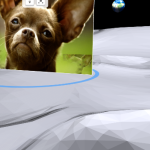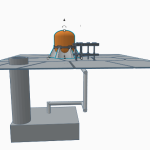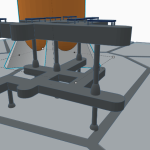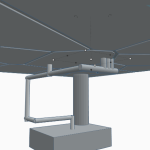BSM-BASE OF THE SUN MIRROR by EMMANUELE CAROSELLA
LICEO ARTISTICO “BENITO JACOVITTI” TERMOLI(CB)-MOLISE Italy 16 years old 1 / 0 English Moon
Project description
The space base has an octagonal floor plan with two domes – one upper and one lower – that provide breathtaking views of the surrounding space. Constructed primarily from lunar concrete, with steel joints and trims to ensure strength and durability, the space base features transparent aluminium windows that allow sunlight to enter, creating a bright and welcoming, yet radiation safe, environment.
3D printing technology makes it possible to build this structure with ease and precision, reducing costs and production time.
The space base is self-sufficient thanks to integrated solar panels that provide clean and renewable electricity. This minimises dependence on external sources and ensures the continuous operation of space base.
The facility covers an area of approximately 400 square meters and is divided into three levels (connected by a lift), each with a specific purpose. On the first floor is a waste management area, where faeces and urine are recycled to produce drinking water, ensuring a closed and sustainable resource cycle. The second floor is the heart of the space base, with a drone repair area, a fully equipped kitchen, a single and double bedroom, a bathroom, and an energy production area. It also houses the bio-regenerative system, which allows fresh food to be grown for the crew, contributing to food self-sufficiency. Finally, on the third floor, there is an observatory, with a partially transparent dome, that provides an unparalleled view of the wonders of space.
Project video
#
3D Design
Other Projects
Rochester – United Kingdom
#Augmented and Virtual Reality
CAMP DE BASE LUNAIRE MOONGIWARA

