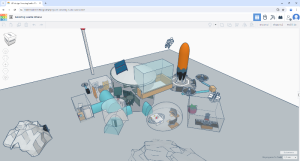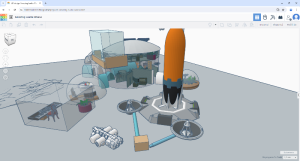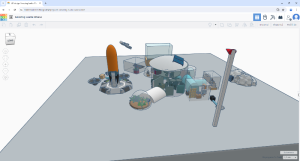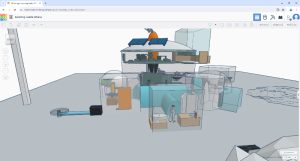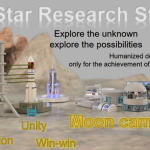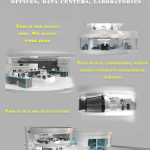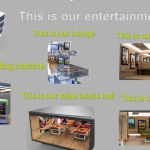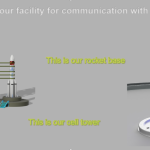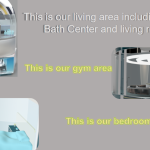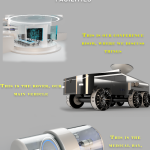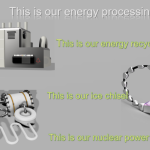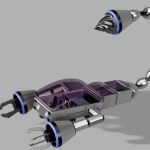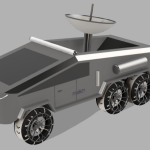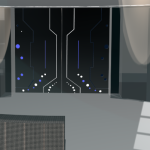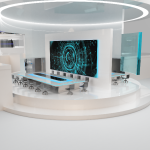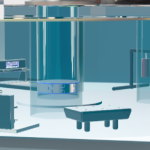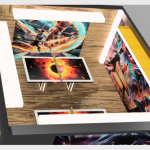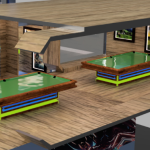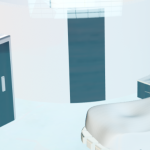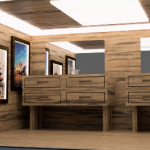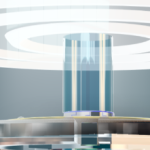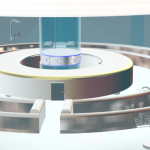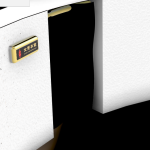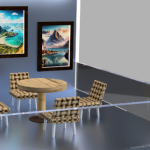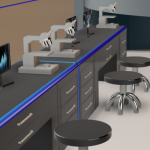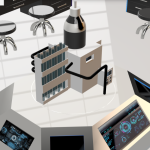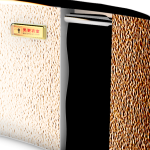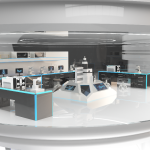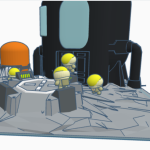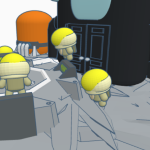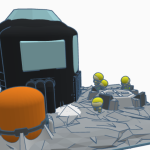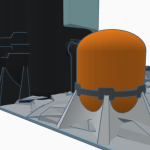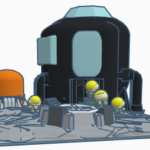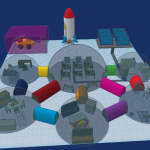Baza Amazing Luulia-Waasa team4 by team4 Amazing Luulia-Waasa
Szkoła Podstawowa nr 400 im. Marii Skłodowskiej-Curie WARSZAWA-WILANÓW Poland 10 years old 3 / 3 English Moon
External link for Tinkercad 3D design
Project description
The space base is located to the south of …. It is large and made entirely of metal. It contains all the elements needed to live and have a nice time. Some of the items contained therein were brought from the ground, such as cabinets, TV sets, etc.
There are five specialized crew members on the space base, one of whom is very well trained medically.
The living room is not too big and not too small, just right, there is a TV and a sofa.
However, the bathroom is very small, it has a shower, toilet and sink.
The stove is small, but very well prepared for cooking, and there is a comfortable dining room nearby.
The large gym has a ladder, weights and plants that make the time spent there more enjoyable. There is also a music room equipped with a piano and decorated with plants.
The garden is very green, with radishes and carrots growing there. There is also a very large and comfortable terrace, it is very nice.
The whole thing is dominated by a large tower with a laser. And at the end there is a container for unnecessary plants.
#3D Design
Other Projects
Red Star Research Station



