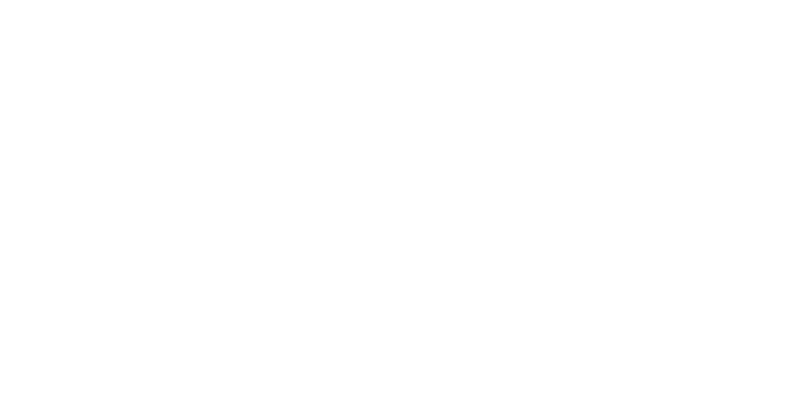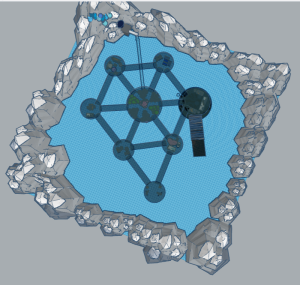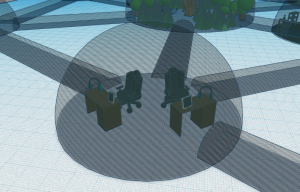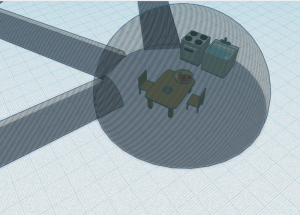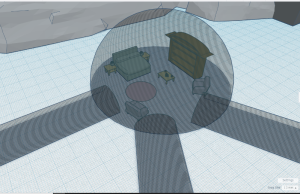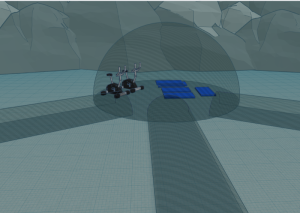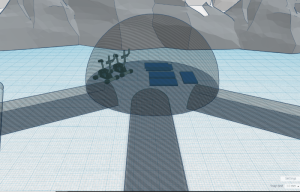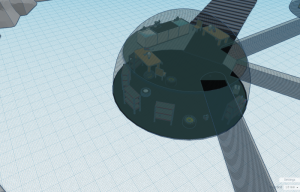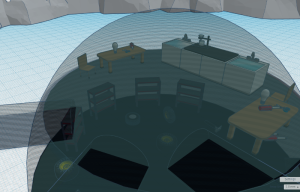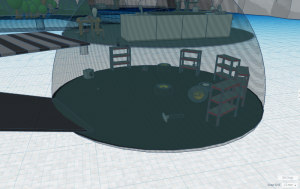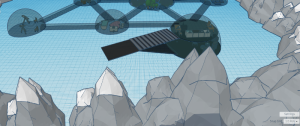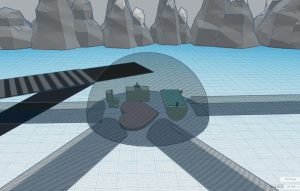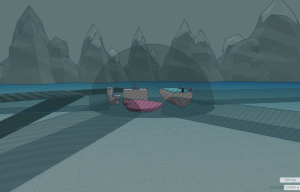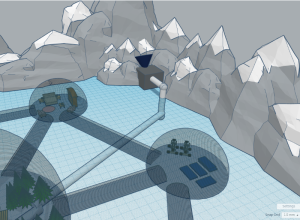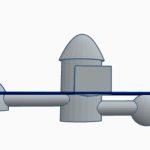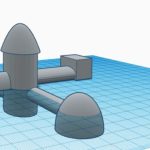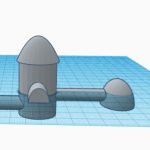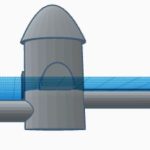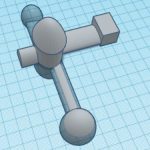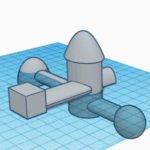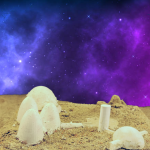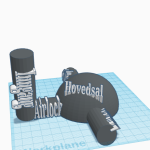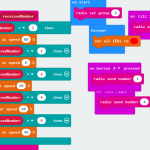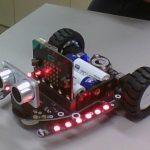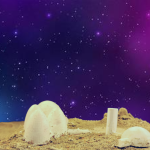Baza za preživetje na Luni by stellar
Osnovna šola valentina Vodnika Ljubljana-Ljubljana Slovenia 12 years old, 14 years old, 15 years old 3 / 3 Slovenian Moon
Project description
Naše tabor vsebuje spalnico, kopalnico, kuhinjo, laboratorij, garažo, rastlinjak, prostor za opazovanje vesolja, fitnes in delovno sobo. V spalnici je zakonska postelja, 2 naslonjača, kavna mizica in omara z oblekami. Ta prostor je za počitek in sprostitev, ter seveda tudi za spanje. V kopalnici je straniščna školjka, umivalnik, talna preproga in kopalna kad. Namenjena je osebni higieni. Kuhinja je hkrati tudi jedilnica. V njej se pripravijo dnevni obroki tako kot se tam tudi zaužijejo. Laboratorij nudi opremo za raziskovanje in omogoča najrazličnejše eksperimente. Pod njem se nahaja garaža z pripomočki za popravljanje stvari in vozil ter pralni stroj za umivanje perila, posteljnine in drugih tekstilnih stvari. Garažo in površje povezuje klančina, na vrhu nje je so dvižna vrata, ki omogočajo izhod. V rastlinjaku so drevesa namenjena proizvodni kisika in hrane (jabolka, hruške..). Naslednji prostor vsebuje teleskop in 2 stola za počitek pri gledanju. V njem opazujejo vesolje in nenavadne pojave. V fitnesu si zbistriš misli in ohranjaš kondicijo s pomočjo naprav. Delovna soba je namenjena ohranjanju povezave z Zemljo in pomoč v primeru težav. Vsi prostori so zgrajeni v obliki kupole, povezujejo pa jih tuneli. Kamp se nahaja znotraj v krogu povezanih gor za zaščito pred zunanjimi pojavi. Led iz ledenikov se v napravi stali v vodo in se prekuha, da se voda prečisti in po cevi priteče v rastlinjak v katerem si jo astronavta sama vzameta.
English translation
Our camp includes a bedroom, bathroom, kitchen, laboratory, garage, greenhouse, space observatory, fitness room, and study room. The bedroom has a double bed, 2 armchairs, a coffee table and a wardrobe with clothes. This place is for rest and relaxation, and of course also for sleeping. The bathroom has a toilet bowl, sink, carpet and bathtub. It is intended for personal hygiene. The kitchen is also a dining room. Daily meals are prepared in it, just as they are eaten there. The laboratory provides equipment for research and enables a wide variety of experiments. Below it is a garage with accessories for repairing things and vehicles, as well as a washing machine for washing linen, bedding and other textile items. The garage and the surface are connected by a ramp, at the top of which there is a lift door that allows exit. In the greenhouse, trees are used to produce oxygen and food (apples, pears…). The next room contains a telescope and 2 chairs for resting while watching. In it, they observe the universe and strange phenomena. In the fitness center, you clear your mind and keep fit with the help of devices. The study room is intended to maintain the connection with the Earth and help in case of problems. All rooms are built in the shape of a dome, and they are connected by tunnels. The camp is located inside a circle of connected mountains for protection from external phenomena. The ice from the glaciers melts into water in the device and is boiled so that the water is purified and flows through the pipe into the greenhouse where the astronauts take it themselves.
#3D Design #Robotics
Other Projects

