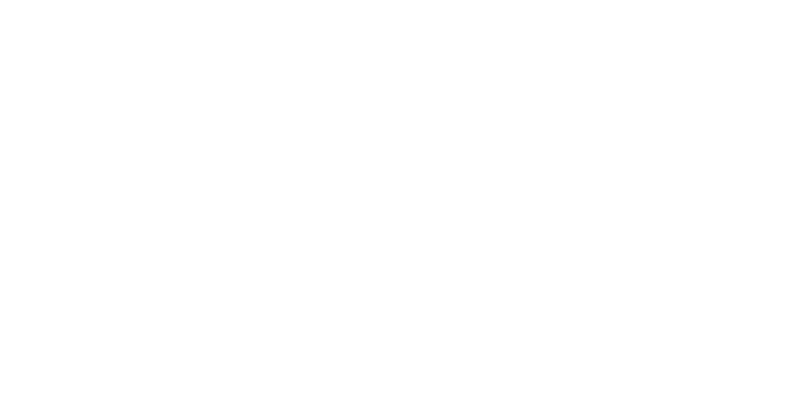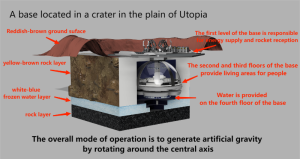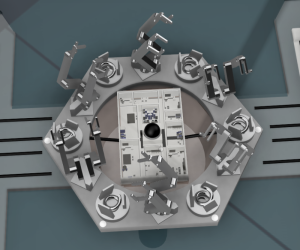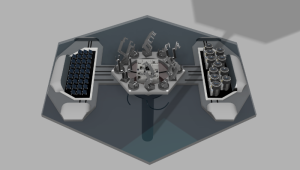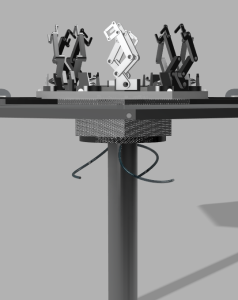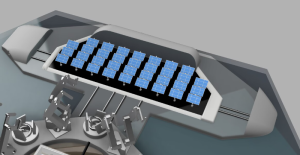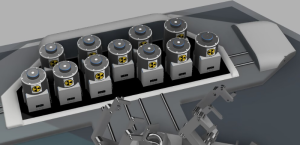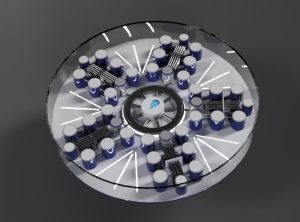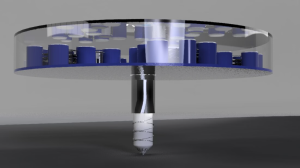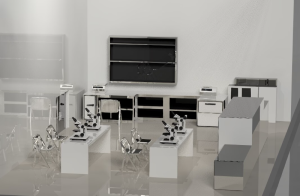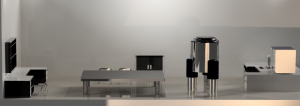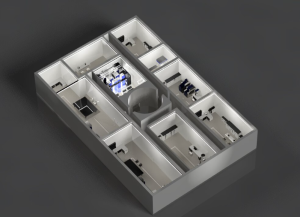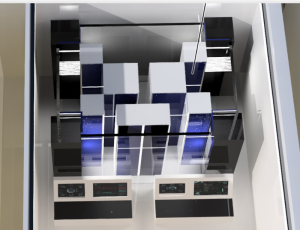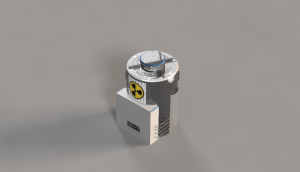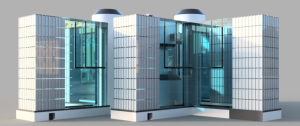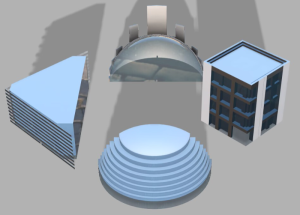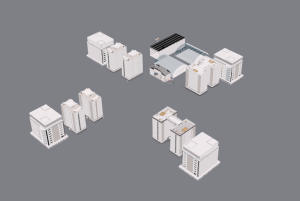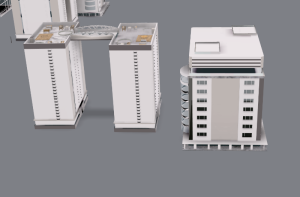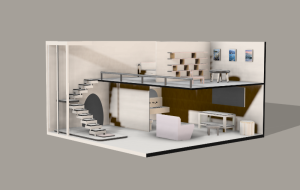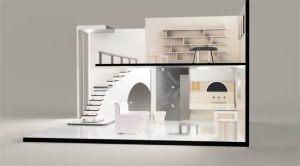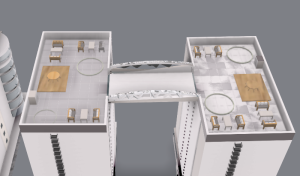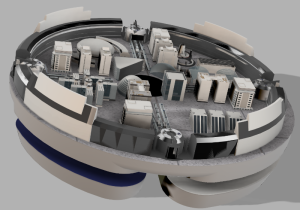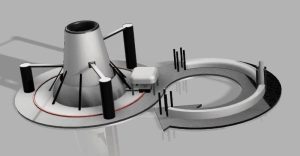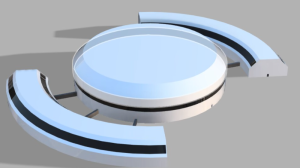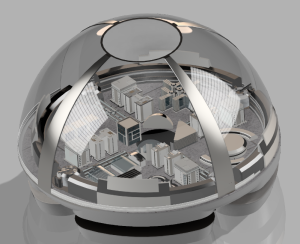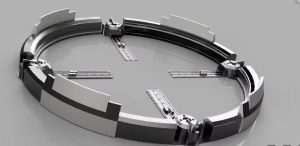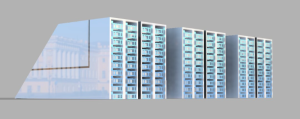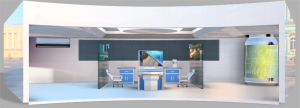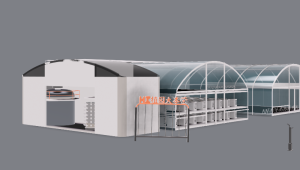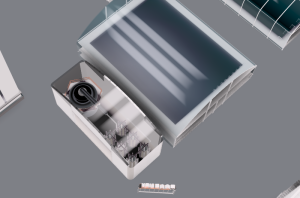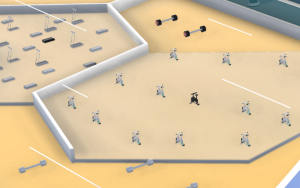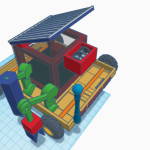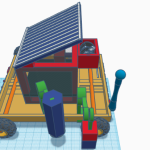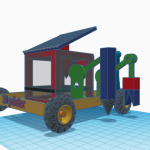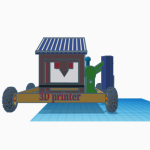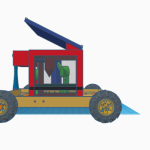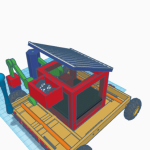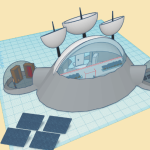火星移民 by 扶光载奔
郑州轻工业附属中学 河南省郑州市-河南省 China 18 years old, 19 years old 6 / 1 English Mars
External Viewer for 3D Project
Project description
Our team is led by Xu Weannan, together with Zhou Junhua, Wang Xiangting, Wang Jinzhe, Li Xiang and Ding Xiang. The team name is “Fuguang Zaiben”. Our chosen target planet is Mars, which has a large volume and surface area, an atmosphere composed mainly of carbon dioxide, a large layer of frozen water under the surface soil, and some physical conditions similar to Earth. Based on these favorable conditions, our team decided to design the camp concept as space migration. Therefore, we designed a large space station that could be self-sufficient and provide a comfortable living environment on Mars, and planned to be built on a low-lying Utopian plain with high solar radiation. Plagued by the harsh environment of Mars, such as the huge temperature difference between day and night and strong radiation, our camp focuses on innovation in overcoming the difficulties of life caused by the Martian environment. In terms of building materials, we intend to design innovative materials such as low-density silica aerogel composites and “interplanetary concrete” that can cope with unfavorable conditions on Mars as the main building materials. In terms of energy technology, we use the small nuclear reactor power generation device designed by the Kilopower project in the United States, and the new ultra-light flexible ceramic power generation substrate for single-axis tracking system solar panels. As for the overall structure of the camp, since we planned to make the base rotate around the central axis to generate artificial gravity, the camp was designed as a gyro-shaped structure with two parts above and below ground and three levels in total. The ground part is the research room, the energy station and the spacecraft receiving station, and the space gas landing is assisted by the mechanical arm. Because the underground geology is relatively stable, the living area is located on the second floor. The overall style is modern, and the buildings for daily needs and social institutions are well designed, such as hospitals, maglev railway stations, schools, etc., reflecting humanistic care. The growing area with hydroponic technology is close to the living area, and the air is purified by the oxygen supplied by the plants. Out of the consideration of energy shortage, the living area has also designed an energy recycling station to collect waste for reuse and alleviate the problem of energy shortage. Between the upper and middle floors, entertainment areas with holographic projection and brain-computer interface technology are interspersed. The entertainment areas are butterfly shaped, meaning freedom and beauty, and the left and right wings are the library and the gym respectively. The lowest layer is a device for taking underground frozen water and storing it, which is divided into four parts: ice drilling, water intake, water purification and water storage. We are determined to explore the possibility of human life on extraterrestrial life in order to solve the rapid expansion of the world population, and meet the challenges of extraterrestrial life with innovation.
Project video
#
3D Design
Other Projects
Lunar Forge: A Solar-Powered 3D Printing Rover for Construction on the Moon
Huntingdon – United Kingdom

