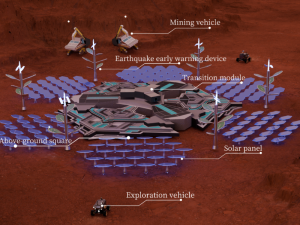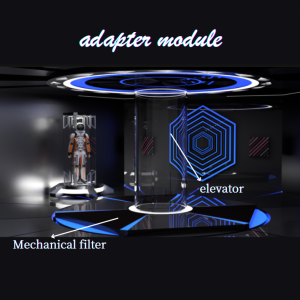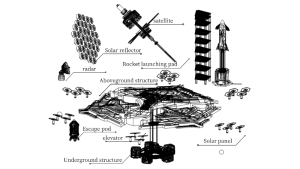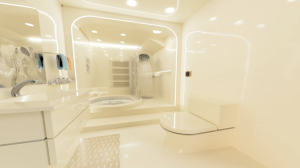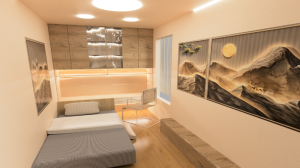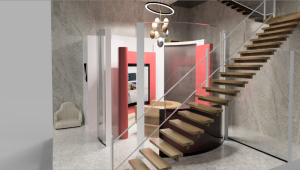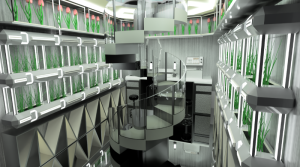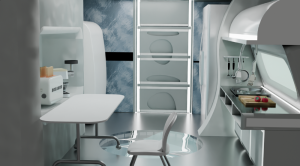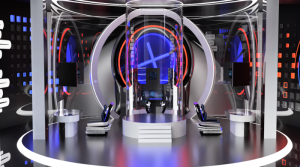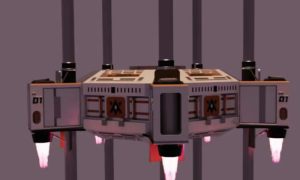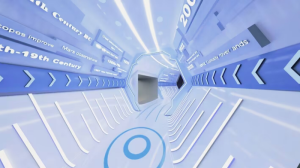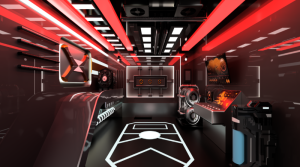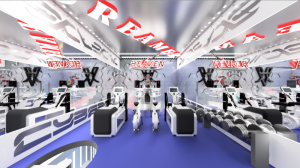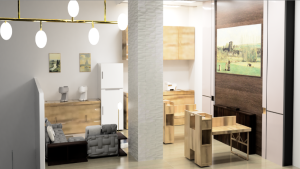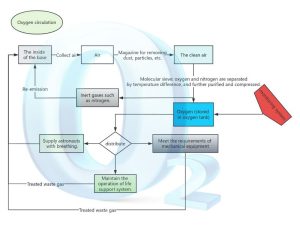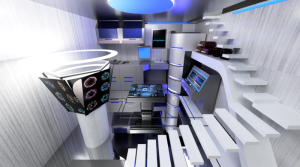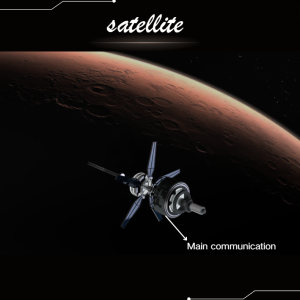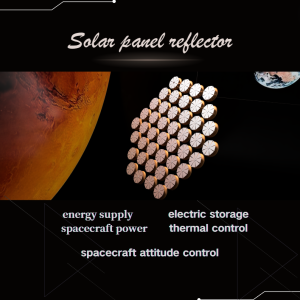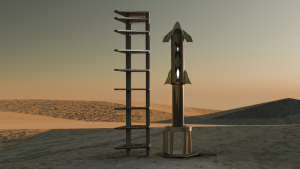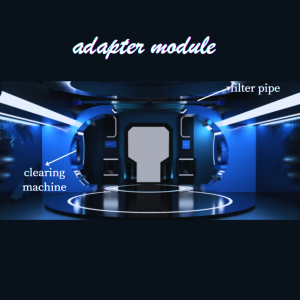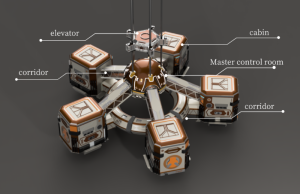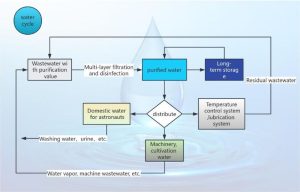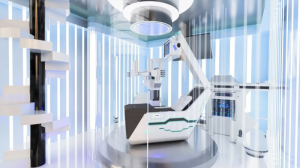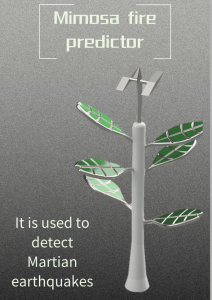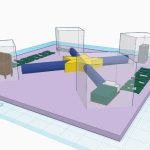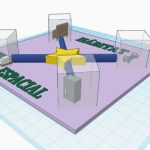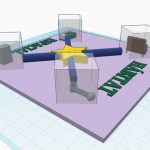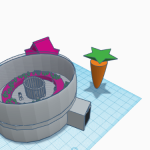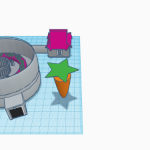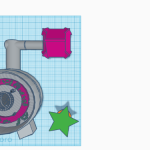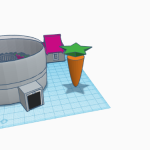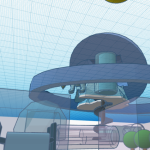A semi-permanent outpost for Martian geological surveys and resource sampling studies by Haven Dreamweavers
郑州轻工业附属中学 河南省郑州市-河南省 China 19 years old, 18 years old 6 / 2 Chinese Mars
Project description
在施工过程中,我们采用尖端的3D打印技术,将火星丰富的硫资源转化为坚固的硫磺混凝土,构建一个坚固且可持续的地下设施网络。为了维持生命,该基地利用地下水冰沉积物实现淡水自给自足,依靠高效的水循环系统建立高度闭环和自我维持的生态系统。此外,该基地还包含利用水培技术种植农作物的智能栽培室,确保了可靠的食物供应。在能源来源方面,我们最初采用核电池进行持续发电,并计划在后期过渡到太阳能热发电,设想使用火卫一的金属资源制造大型镜面阵列,以增强火星表面的太阳辐射捕获,从而实现清洁能源的大规模使用。空气净化设施在生命支持系统中起着至关重要的作用,不仅可以净化稀薄、尘土飞扬的火星大气,还可以通过电解水产生氧气,以持续满足基地内的氧气需求。
宇航员每天在他们的智能服务卧室开始,使用个人监控设备监控他们的健康状况,然后享用由机器人管家提供的定制营养餐。他们穿上宇航服,在火星表面执行各种任务,下午返回经过严格消毒的地下基地,在充满音乐的体育馆里尽情锻炼身体,恢复活力,并接受必要的医疗护理。当夜幕降临在宁静的星空下时,他们聚在一起吃晚饭,分享经验,最后上床睡觉,梦想着火星探险冒险的下一个令人振奋的篇章。
English translation
In the southern region of Mars’ Lunar Highlands within the Coprates Triangle, the Haven Dreamweavers team assumes the pivotal responsibility of carrying out in-depth geological surveys and meticulous resource analyses, akin to unlocking the enigmas of Mars’ treasure trove, thus laying the groundwork for future large-scale resource development on the planet. The base is strategically positioned in an area ranging from 30 degrees North latitude to the equator, known for its mild climate, ample sunlight, sparse storms, and rich underground water reserves, providing an ideal environment for diversified research activities.
In response to Mars’ harsh conditions, we have designed a dual-level complex for combined research and living quarters. The primary structure is embedded deeply beneath the Martian soil, acting as an effective barrier against cosmic radiation and potential meteorite impacts while capitalizing on the soil’s insulating properties to create a suitable habitat for astronauts to reside and conduct research over extended periods. The underground installation features five function pods arranged radially around a central control room, interconnected by corridors housing rest areas (including bedrooms and bathrooms), workspaces (comprising offices and conference rooms), production zones (equipped with cultivation modules and kitchen-dining facilities), a health center (inclusive of music-infused gyms and medical bays), and research sectors (constituting life support operation centers and research laboratories), coalescing into an efficient and comfortable integrated ecosystem. The ground level integrates seamlessly with a transit module and rover docking area, linked by elevators to facilitate astronaut mobility between levels.
Project video
#
3D Design
Other Projects
Alhaurín de la Torre – Spain



