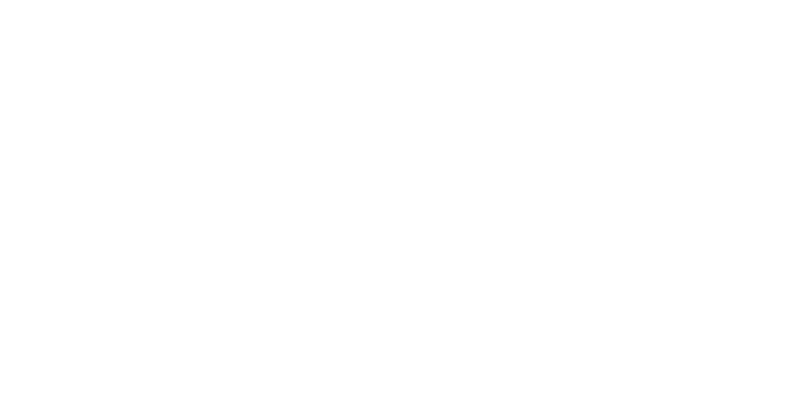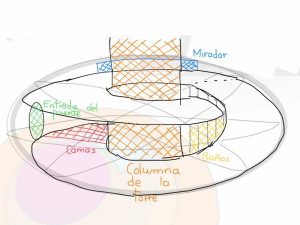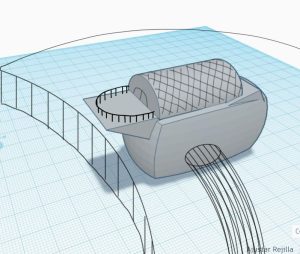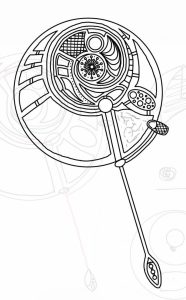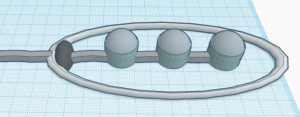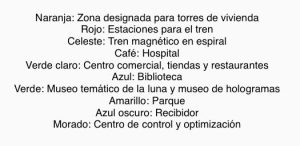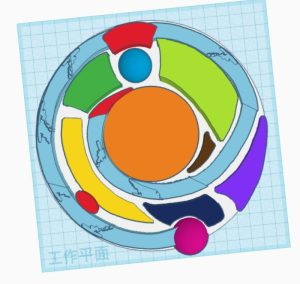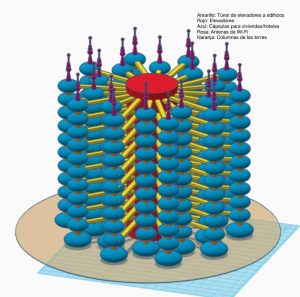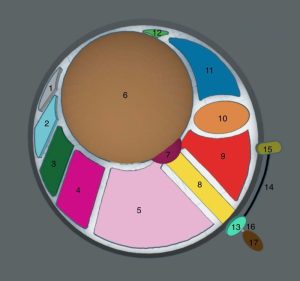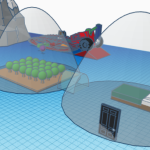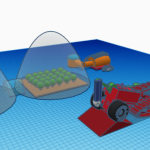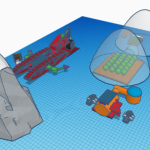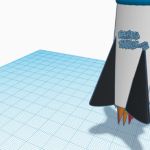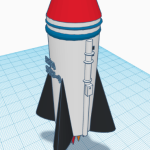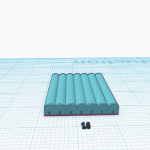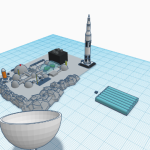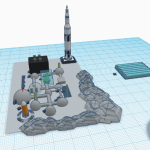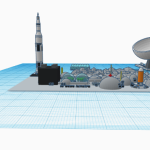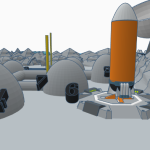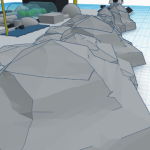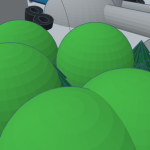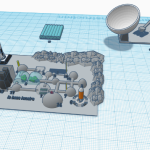Habitat en Crater Lunar by Yin & Yan
Fire Hunters Ciudad de México-México Mexico 13 years old, 15 years old 2 / 1 Spanish Moon
External link for Tinkercad 3D design
Project description
Este proyecto se cimentará sobre un Cráter lunar, el cual está actuando como un nido protector hacia la base. Este complejo, tiene como propósito principal el turismo y vivienda. Profundidad promedio de cráter 20 metros. Descripción de elementos. Áreas presurizadas. 6- Cúpula principal. *Consta de 20 edificios, cada uno con 10 cápsulas para un mejor control térmico, apiladas en forma de torre y arriba su propia antena. 10 serán usados para hospedaje y las otras viviendas. Cada cápsula medirá 3 m de altura por 10 m de largo y 8 m de profundo. Todo será regido por sensores. Usando parrillas de inducción que ocupan menos energía. Los baños tendrán sistemas de separación de residuos. *Centro de control. Vigilará las 24 horas, supervisando que la automatización sea la correcta y el funcionamiento de cada módulo. A través de inteligencia artificial y sensores. *Ahí mismo, un centro comercial que incluya 4 restaurantes y tiendas con productos básicos, así como de souvenirs. *Museo itinerante con exposiciones de hologramas, de expresión artística/científica. *Zona de cultivo de algas que son fáciles de cosechar y su biomasa podría sostener la energía de un edificio. Además de mayor producción de oxígeno que un árbol. *Debido a la atrofia muscular, hay gimnasios en la base de los edificios de vivienda para la ejercitación diaria requerida de 2 horas. *Hospital con un cuarto para consultas, sala de operaciones básicas y de emergencias. Los problemas básicos serán atendidos por robots manejados con inteligencia artificial que tengan cargado un programa con la mayoría de enfermedades a tratar. Realizar estudio de sangre y orina cada 6 meses para prevención. Consulta especializada, será vía remota. Hay equipo de cirugía de emergencia. *Área de información y recepción donde expliquen el uso, horario, funciones de cada módulo. Donde se provean los trajes espaciales. *Biblioteca digital . *Tren espiral alrededor de las viviendas. 1-Almacén de utilería. 2- Centro de procesamiento de desechos humanos. Se puede producir metano como biogás con la descomposición o a través de los residuos secos carbonizados como el carbón. Esta energía puede alimentar al tren, alumbrado de luces led y bombeo de agua. 3- Centro de hidroponías. Es un invernadero, una opción sustentable para producir alimentos dando los sustratos necesarios, en agua tratada y enriquecida con nitratos, fosfatos, oligoelementos esenciales, vitaminas y dióxido de carbono como fuente de carbono. Requiere de energía 4-Almacén de agua proveniente de la tierra. 7- Área de transición de zonas de presurización y despresurización, con doble puerta de entrada para que no haya escape. 11-Parque de diversiones con diversas atracciones. 12- Área de control y monitorización secundaria. En caso de daño del control central, debe haber otro de emergencia. El cual debe tener acceso restringido, a la entrada con identificación a través del iris y reconocimiento de voz. Zonas a la intemperie. Despresurizadas, donde se necesita traje especial para caminatas. 5- zona de aterrizaje de cohetes de carga y pasajeros 8-zona de abordaje de robert lunares. 9-zona de caminatas lunares. 10- Trampolín de gravedad cero. De acuerdo a la menor gravedad de la luna respecto a la tierra, experimentarán una sensación completamente diferente. 13- Elevador que lleva a la superficie de la luna, por arriba del cráter, para seguir a través de un tren movido por levitación magnética. Ahí puede seguir 2 rutas, hacia el mirador (15) en motorovert o al observatorio (17). La estructura rocosa de la luna da estabilidad al asentamiento. Los materiales serán llevados desde la tierra. Este debe proteger de las partículas energéticas solares y los rayos cósmicos. Puede usarse aleación de aluminio con zinc y cobre que pesan poco, y son resistentes a las radiaciones, o aluminio 6061, para cohetes actuales.
English translation
This project will be founded on a lunar crater, which is acting as a protective nest towards the base. This complex has as its main purpose tourism and housing. Average crater depth 20 meters. Description of elements. Pressurized areas. 6- Main dome. *It consists of 20 buildings, each with 10 capsules for better thermal control, stacked in a tower shape and with its own antenna on top. 10 will be used for lodging and the other homes. Each capsule will measure 3 m high by 10 m long and 8 m deep. Everything will be governed by sensors. Using induction grills that use less energy. The bathrooms will have waste separation systems. *Control center. It will monitor 24 hours a day, supervising that the automation is correct and the operation of each module. Through artificial intelligence and sensors. *Right there, a shopping center that includes 4 restaurants and shops with basic products, as well as souvenirs. *Traveling museum with hologram exhibitions, artistic/scientific expression. *Algae cultivation area that is easy to harvest and its biomass could sustain the energy of a building. In addition to greater oxygen production than a tree. *Due to muscle atrophy, there are gyms at the base of the housing buildings for the required 2-hour daily exercise. *Hospital with a consultation room, basic operations and emergency room. Basic problems will be attended to by robots managed with artificial intelligence that have a program loaded with the majority of diseases to be treated. Perform a blood and urine study every 6 months for prevention. Specialized consultation will be done remotely. There is emergency surgery equipment. *Information and reception area where the use, schedule, and functions of each module are explained. Where spacesuits are provided. *Digital library . *Spiral train around the homes. 1-Props warehouse. 2- Human waste processing center. Methane can be produced as biogas with decomposition or through dry charred waste such as coal. This energy can power the train, LED lighting and water pumping. 3- Hydroponics center. It is a greenhouse, a sustainable option to produce food by providing the necessary substrates, in water treated and enriched with nitrates, phosphates, essential trace elements, vitamins and carbon dioxide as a carbon source. Requires energy 4-Water storage from the earth. 7- Transition area of pressurization and depressurization zones, with double entrance door so that there is no escape. 11-Amusement park with various attractions. 12- Secondary control and monitoring area. In case of damage to the central control, there must be another emergency one. Which must have restricted access to the entrance with identification through iris and voice recognition. Outdoor areas. Depressurized, where a special suit for hiking is needed. 5- cargo and passenger rocket landing zone 8-robert lunar boarding zone. 9-moonwalking zone. 10- Zero gravity trampoline. According to the lower gravity of the moon compared to the earth, they will experience a completely different sensation. 13- Elevator that takes you to the surface of the moon, above the crater, to continue through a train moved by magnetic levitation. There you can follow 2 routes, to the viewpoint (15) by motorovert or to the observatory (17). The rocky structure of the moon gives stability to the settlement. The materials will be brought from the ground. This must protect from solar energetic particles and cosmic rays. Aluminum alloy with zinc and copper, which weigh little and are resistant to radiation, or aluminum 6061 can be used for current rockets.
#3D Design #Scientific Experiments
Other Projects

