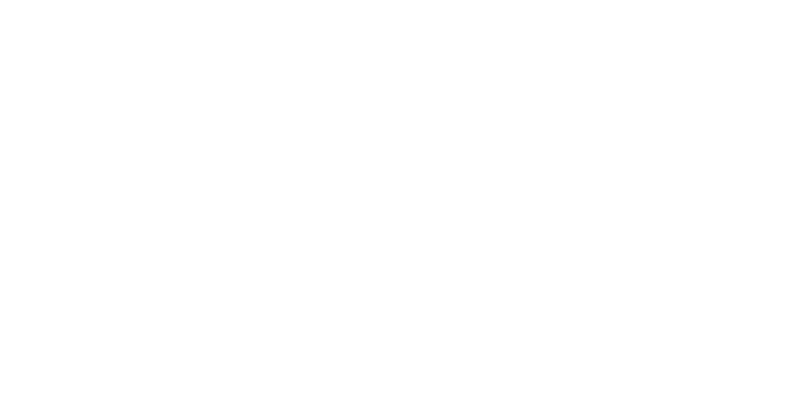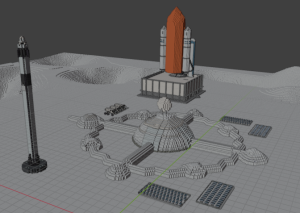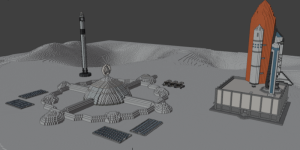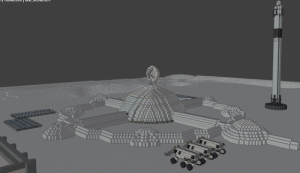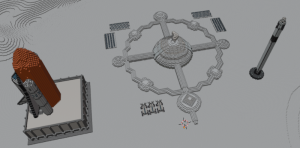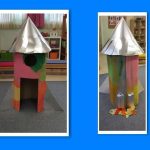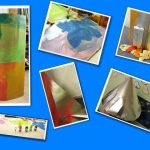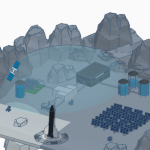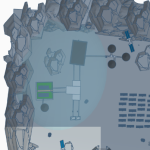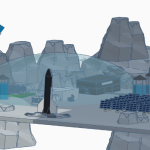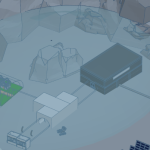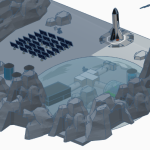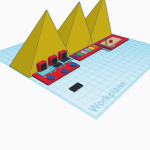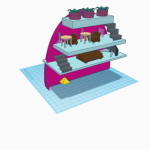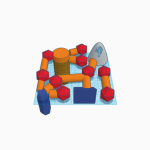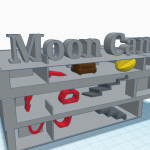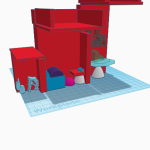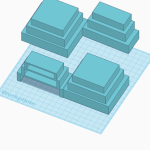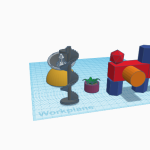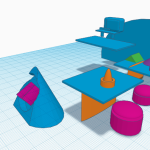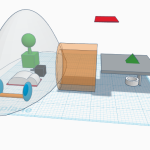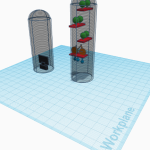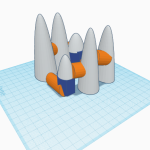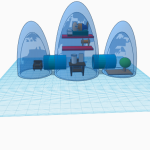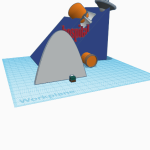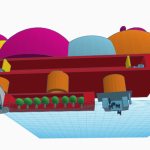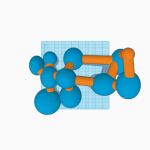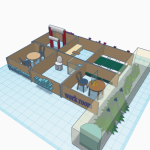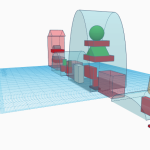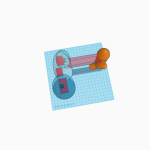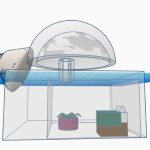Mondstation VÖKÖS by Einstein Lunar Explorer 4
Albert-Einstein-Gymnasium Berlin-Neukölln Germany 16 years old 4 / 0 German Moon
Project description
Die Mondstation VÖKÖS dient als multifunktionale Forschungs- und Wohnbasis, um langfristige Weltraummissionen und das Überleben in extraterrestrischer Umgebung zu erforschen. Ihr Aufbau ist so gestaltet, dass alle Räumlichkeiten miteinander verbunden sind, ohne dass die Bewohner das Hauptgebäude verlassen müssen, was maximalen Schutz vor den rauen Mondbedingungen bietet.
Aufbau der Mondstation VÖKÖS:
1. Eingangsbereich mit Sicherheitskontrolle: Der Haupteingang der Station ist mit einer umfassenden Sicherheitskontrolle ausgestattet, die sowohl die Sicherheit der Bewohner als auch die Integrität der wissenschaftlichen Arbeit gewährleistet. Die Lobby im Eingangsbereich sorgt für eine gewisse Räumlichkeit direkt beim Betreten der Mondstation.
2. Schlafzimmer: Jeder Bewohner hat ein persönliches Schlafzimmer, das Privatsphäre und Rückzugsmöglichkeiten bietet. Diese Räume sind so konzipiert, dass sie optimalen Komfort in der Schwerelosigkeit bieten.
3. Plantage für Nahrungsmittel: Eine wichtige Sektion der Station ist die Plantage, auf der Lebensmittel angebaut werden. Dies dient nicht nur der Selbstversorgung der Station, sondern auch der Erforschung landwirtschaftlicher Techniken unter Mondbedingungen.
4. Lager mit Arbeitsanzügen und Werkzeug: Das gut ausgestattete Lager enthält alle notwendigen Arbeitsanzüge und Werkzeuge für den Außeneinsatz auf der Mondoberfläche sowie für die Instandhaltung der Station.
5. Hauptgebäude für Arbeit: Das Hauptgebäude der Station ist in verschiedene Bereiche für Forschung und Entwicklung unterteilt. Hier werden wissenschaftliche Experimente durchgeführt, die von Geologie und Biologie bis hin zur Astrophysik reichen.
6. Kommunikationszentrum mit Satellitenschüssel: Auf dem Dach des Hauptgebäudes befindet sich eine große Satellitenschüssel, die die Kommunikation zwischen der Mondstation und der Erde sicherstellt.
7. Außenanlagen: Neben dem Hauptgebäude befinden sich eine Solaranlage, die die Energieversorgung der Station sicherstellt, sowie ein Rover für Erkundungsfahrten auf der Mondoberfläche. Eine Raketenstart- und Landeplattform befindet sich ebenfalls in der Nähe, um An- und Abreisen sowie den Transport von Materialien und Proben zu ermöglichen.
8. Notfallschutzraum*
Project link
https://drive.google.com/open?id=1mvqn7mgNSWhpiyFf0K7avKhYFHnzuHW_&usp=drive_fs
English translation
The VÖKÖS lunar station serves as a multifunctional research and residential base to research long-term space missions and survival in extraterrestrial environments. Its structure is designed so that all rooms are connected to each other without the residents having to leave the main building, which offers maximum protection from the harsh lunar conditions.
Structure of the VÖKÖS lunar station:
1. Entrance area with security check: The main entrance to the station is equipped with a comprehensive security check that ensures both the safety of the residents and the integrity of the scientific work. The lobby in the entrance area provides a certain sense of space immediately upon entering the lunar station.
2. Bedroom: Each resident has a personal bedroom that offers privacy and retreat options. These rooms are designed to provide optimal comfort in weightlessness.
3. Plantation for food: An important section of the station is the plantation where food is grown. This not only serves to make the station self-sufficient, but also to research agricultural techniques under lunar conditions.
4. Worksuit and tool warehouse: The well-equipped warehouse contains all the worksuits and tools necessary for field work on the lunar surface as well as for station maintenance.
5. Main work building: The station’s main building is divided into different areas for research and development. Scientific experiments ranging from geology and biology to astrophysics are carried out here.
6. Communication center with satellite dish: On the roof of the main building there is a large satellite dish that ensures communication between the lunar station and the Earth.
7. Outdoor facilities: Next to the main building there is a solar array that ensures the station’s power supply and a rover for exploration trips on the lunar surface. A rocket launch and landing platform is also located nearby to facilitate arrivals and departures as well as the transport of materials and samples.
8. Emergency shelter*
#3D Design
Other Projects
4ZR’s 3d Moon Base Models

