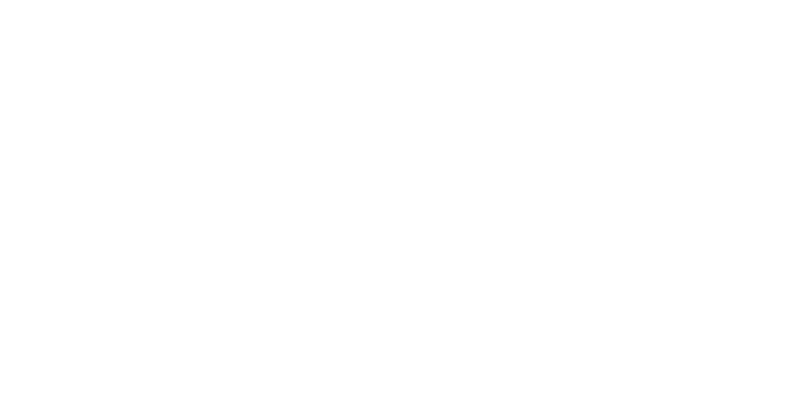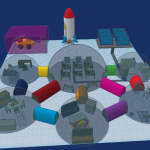neat-leelo by Nisaa
OBS Prinses Catharina-Amalia Den Haag-Zuid Holland Netherlands 11 years old 1 / 1 Dutch Moon
External link for Tinkercad 3D design
Project description
Nisaa groep 8a PCA 11 jaar
1.1: Mijn Moonbasis is bol omdat de kans op scheuren groter is. Wij hebben 2 dikke deuren zodat het zuurstof binnen blijft. Er zijn kapstokken, en als je door de deur gaat kom je uit in de garage met een moonauto. Als je naar boven gaat en de deur in gaat links kom je uit in de keuken en woonkamer. Er is bank, een keuken en een eettafel. Als je de andere deur in gaat heb je de slaapkamer, de douche en het toilet. En het water dat je doorspoelt wordt gefilterd. En helemaal boven is een zwembad met een tv. Boven de moonbasis zijn veel zonnepanelen en elektrisch panelen. En aan de zijkant zijn er 3 moestuintjes en 2 onderzoek labjes.
2.1a: Ik wil mijn moonbasis bouwen op de Zuidpool.
2.1b: Er is altijd zonlicht en er zijn temperatuur verschillen.
2.2: Een bolvormige moonbasis en het is gemaakt van TITANIUM.
2.3: A: Je kan het plas filteren en er is onderzoek gedaan dat op de zuidpool in de kraters water is gevonden.
B: In de moonbasis zijn 3 verschillende moestuintjes. En je kan gedroogd eten meer nemen.
C: Er zijn op de moonbasis zonnepanelen en er zijn elektrische panelen. En je kan zuurstof opwekken door elektrolyse.
D: Er zijn 2 deuren als je binnen komt in de moonbasis zodat het zuurstof niet kan ontsnappen
E: De moonbasis is gemaakt van TITANIUM en er is een schild van polyethyleen.
3.1: Hij of zij staat op en gaat ontbijten. Daarna gaan degene onderzoek doen naar de grondstoffen in de Zuidpool. Daarna kunnen ze in mijn moonbasis gaan zwemmen in mijn zwembad. Vervolgens gaan ze eten en daarna kunnen ze tv kijken in het zwembad. En daarna gaan ze slapen.
English translation
Nisaa group 8a PCA 11 years
1.1: My Moon base is convex because it is more likely to crack. We have 2 thick doors so that the oxygen stays inside. There are coat racks, and when you go through the door you enter the garage with a moon car. If you go upstairs and enter the door on the left, you enter the kitchen and living room. There is a sofa, a kitchen and a dining table. If you enter the other door you have the bedroom, the shower and the toilet. And the water you flush is filtered. And at the very top there is a swimming pool with a TV. Above the moon base are many solar panels and electrical panels. And on the side there are 3 vegetable gardens and 2 research labs.
2.1a: I want to build my moon base at the South Pole.
2.1b: There is always sunlight and there are temperature differences.
2.2: A spherical moon base and it is made of TITANIUM.
2.3: A: You can filter the puddle and research has been done that water has been found in the craters at the South Pole.
B: There are 3 different vegetable gardens in the moon base. And you can take more dried food.
C: There are solar panels on the moon base and there are electrical panels. And you can generate oxygen through electrolysis.
D: There are 2 doors when you enter the moon base so that the oxygen cannot escape
E: The moon base is made of TITANIUM and there is a polyethylene shield.
3.1: He or she gets up and goes to breakfast. They will then conduct research into the raw materials in the South Pole. Then they can go swimming in my moon base in my pool. Then they eat and then they can watch TV in the pool. And then they go to sleep.
#3D Design
Other Projects







