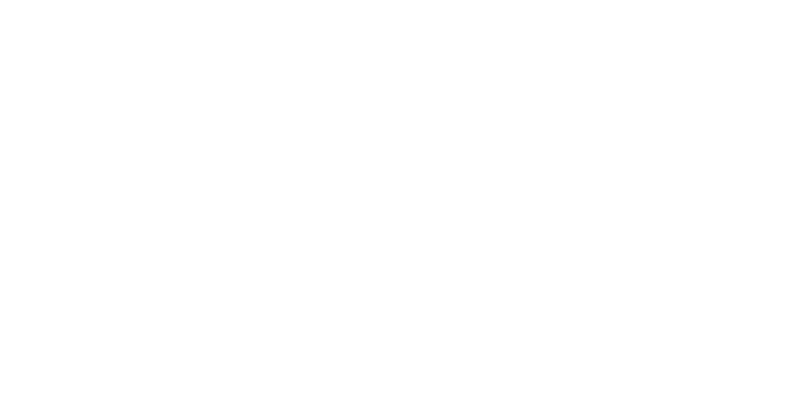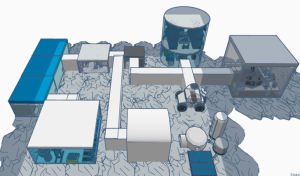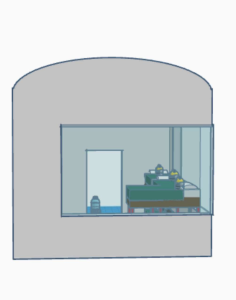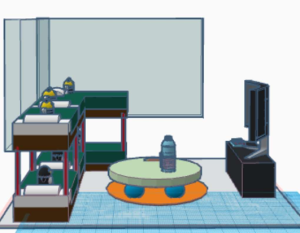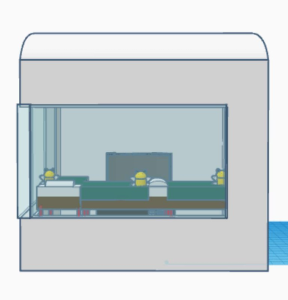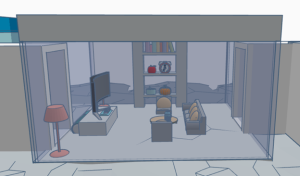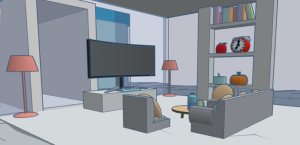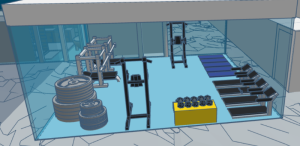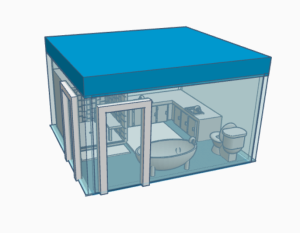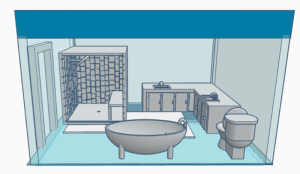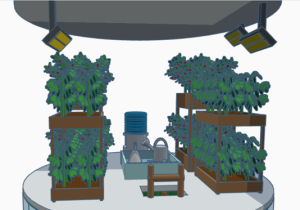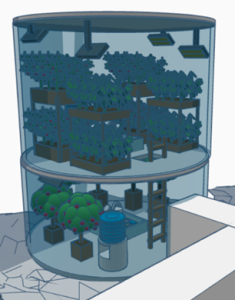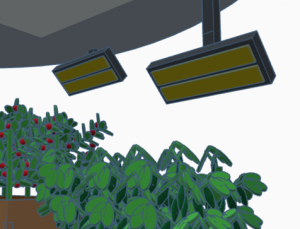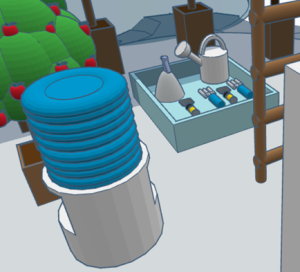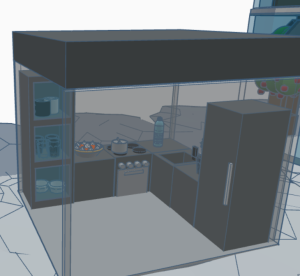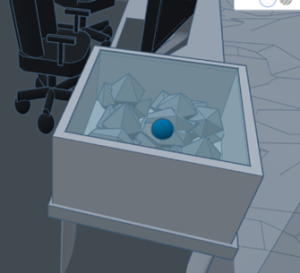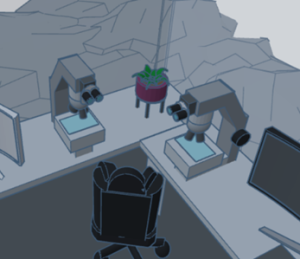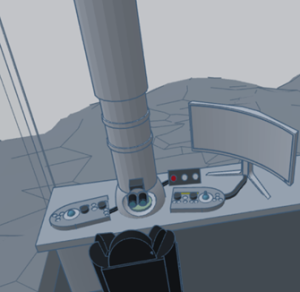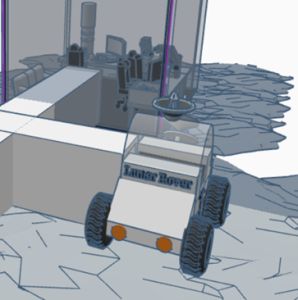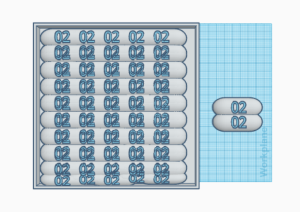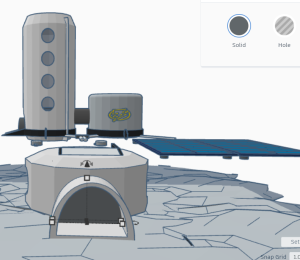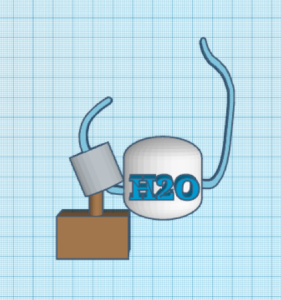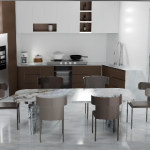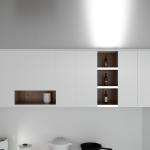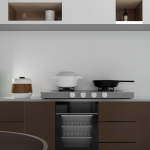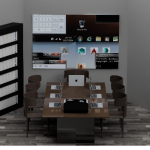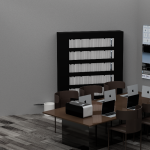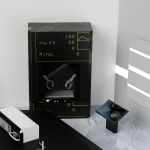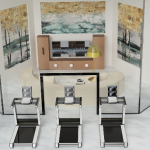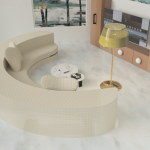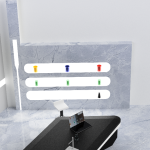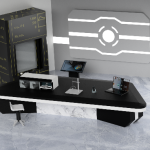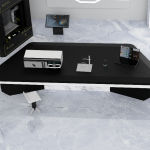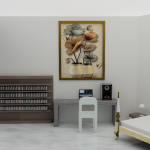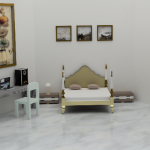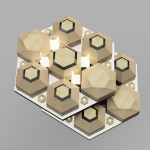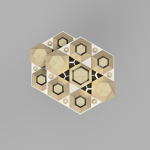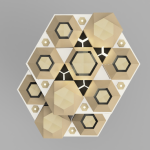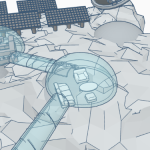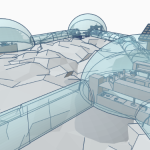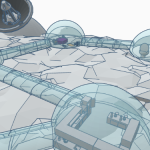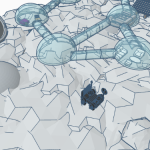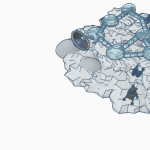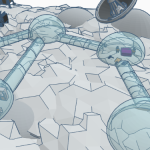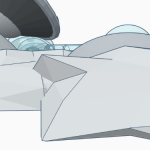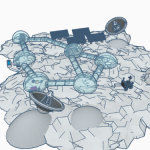Living on the Moon by Sigma
Klaipeda Lyceum Klaipeda-Klaipeda Lithuania 13 years old 5 / 5 English Moon
External link for Tinkercad 3D design
Project description
We have developed a project where astronauts will live if they have to stay on the Moon and study it. Now we will tell you about how the astronauts will live. Accommodation:
Our buildings have thick ceilings. They contain special oxygen capsules. The oxygen is intended for at least 10 people. Also, in the tunnels, there are special passages for oxygen and carbon dioxide. The oxygen produced during the photosynthesis of plants is distributed to all rooms. Carbon dioxide from all rooms goes to the greenhouse for plant photosynthesis. To move from one room to another, you need to go through a tunnel and then through doors. They are automatic to prevent oxygen from wandering back and forth. We need all the oxygen. Each sink or bath has a special filter. It works like this: under the sink or bath, there is a large water tank holding approximately 7 – 10 liters of water. Two hoses come out of it. One is connected to the faucet, the other to the drain. Water flows through the hose connected to the faucet, and through the hose connected to the drain, the water returns to the tank. Before this, however, the dirty water passes through a powerful filter and becomes suitable again for drinking or washing. If there was large debris in the water, this debris is directed from the filter to the waste tank, and from there to the compost for plants. Bedroom: This room is for people to rest and sleep through the night. It contains 6 beds, 1 night table and a tv with special Wi-Fi source for it to work on the moon. Chill room: This room is for people to chill during the day. It contains one sofa and 2 chairs, one table, tv with a special Wi-Fi source to work on the moon. Bathroom: There is also a bathroom on the moon so that people can take a shower or relax in a bath after exercising. There are three of them on the moon to avoid queues. Each such room has a sink, shower, bath, toilet, shelves for storing clean towels, toilet paper, spare toothbrushes, etc. Gym: This gym is for astronauts so that they can become stronger through farming, strength and free time. The gym has dumbbells, kettlebells, benches, treadmills, and yoga classes. The gym serves many purposes that are most likely vital to a person’s health and survival. Kitchen: Not far from the garden stands a small kitchen. It has a sink, a refrigerator for storing food, drawers for dishes, and a stove. Garden: In this place, vegetables, berries, and fruits such as apples, oranges, cherries, cucumbers, and tomatoes are grown. There is also a box with tools for caring for plants, such as a watering can, small rakes, and a trowel. Next to this box, there is a cooler for collecting water for plant irrigation. The greenhouse maintains a suitable temperature for the plants. The temperature is maintained by special lamps with a sensor that signals if the temperature is low or high. If it is low, the lamps start to heat more intensively, and if it is high, they turn off for a while. Also, to pollinate the plants, these lamps have a ventilation function. This fan transfers pollen from one plant to another. Not all plants grow here, as these conditions do not suit every plant. We get other food delivered to us from Earth. Laboratory: There is a laboratory on the Moon for studying it. We have 2 regular microscopes, an electron microscope, and a computer connected to the lunar rover (the rover has 3 seats, so someone will stay at home and monitor what is happening through the monitor). Also, in the laboratory, there is a box where lunar rocks or something else are placed for study. Charging station and generator: The moon has potential for clean energy generation through methods like solar power and helium-3 extraction and the charging station is for the rocket to charge. The solar panels helps its generate.
#3D Design
Other Projects
Aperture’s Efficient Planetary and Lunar Colony Model

