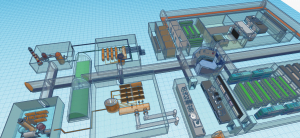Moon Camp Discovery 2020-2021 Project Gallery
All | Lunar lander | Moon Base | Lunar rover | Rocket | Lunar Orbital Space Station
Team: AMY 5BA
Bruxelles Belgium Category: Moon base
External link for Tinkercad 3D design
The lunar camp is divided into two parts, one dealing with the supply of water, oxygen, electricity and heating, and the other constituting the main building divided itself into two compartments: On the one hand, the first building on the left is composed of the laboratory and decontamination showers, then one finds a reserve of laboratory’s equipment, then a cultivation area cultivating terrestrial and aquatic plants, then a larger reserve storing other equipment, or replacement parts for the installations, and a control post. The building on the right composed by a dormitory for five people and a bathroom and separate toilet.
Thereafter, we find a living room compartmentalized in two sub-rooms, one to maintain its physical condition because of the low gravity leading to the loss of bone and muscle mass and the other, to relax. Beside this living room, we find a spacious room with a large table that can be both a place of work or a dining room equipped with a kitchen. the building ends with a reserve of supplementary equipment.
Then, we find the infirmary built further back in case of contamination or illness, located at the conjunction of the emergency exits marked by an orange platform in the emergency exit tunnels, one to the right and one to the left of the buildings. The base is located between these two buildings and represented by a hexagonal structure. On the other hand, there are the power stations dealing with resource supply. First, starting from the main buildings, there is on the left the oxygen central in front of the laboratory room and connected to the electric central to make pass the current in the process of electrolysis of the regolith to collect the oxygen coming out, in front of this central, the hydraulic central is located and linked to the thermal one allowing to have a hot water supply. Then around the whole lunar camp there are Rawlemons, to concentrate the solar energy necessary for the production of electrical and thermal energy.



