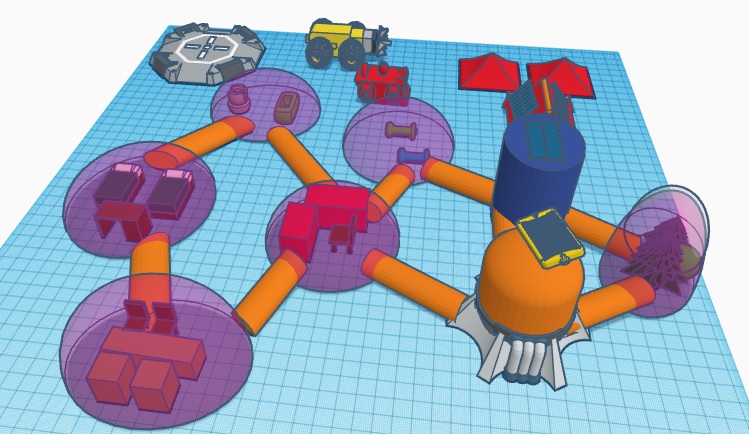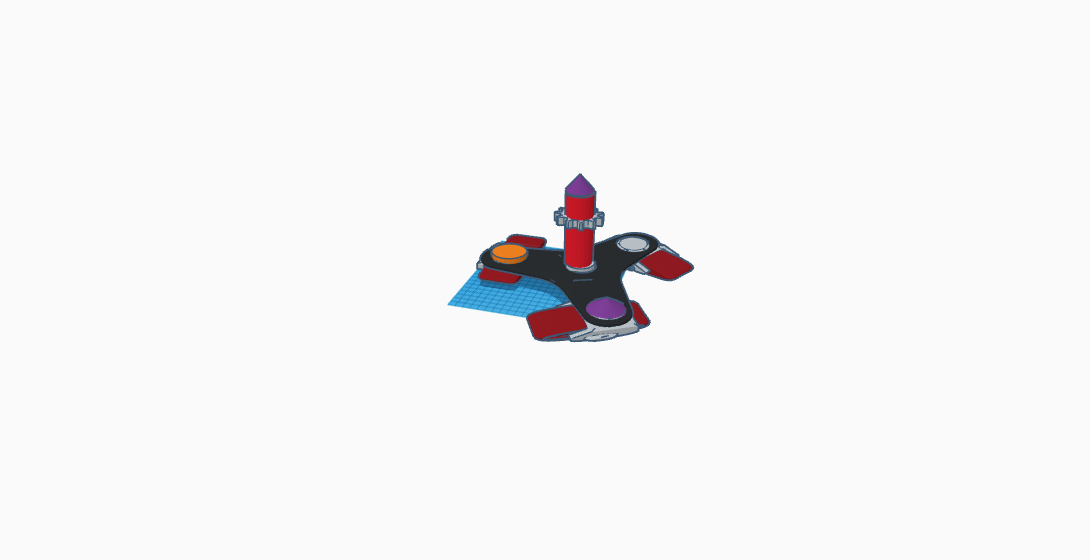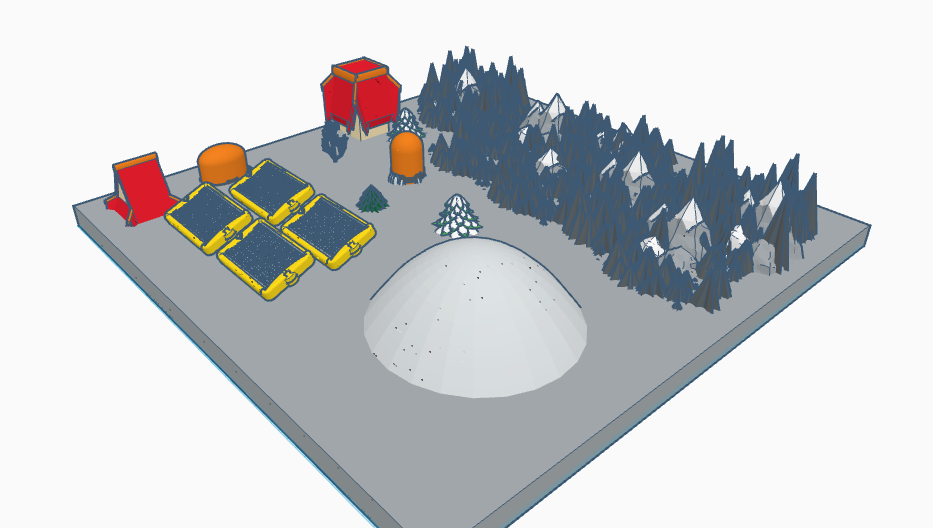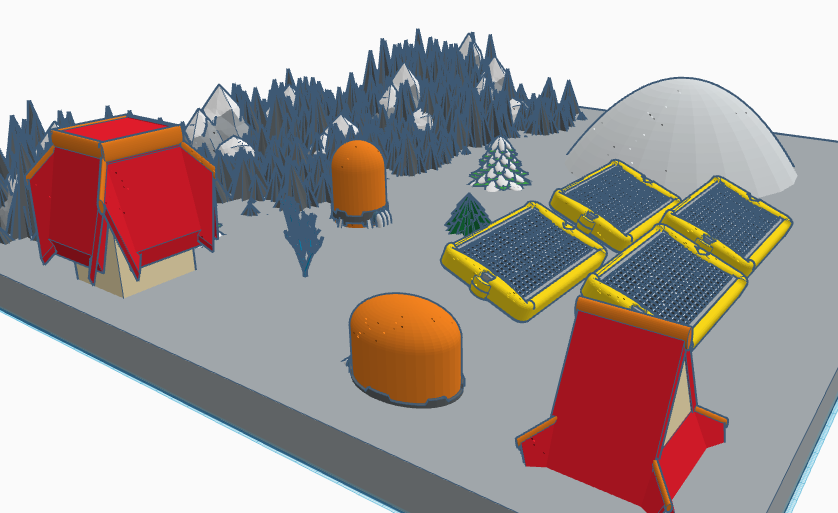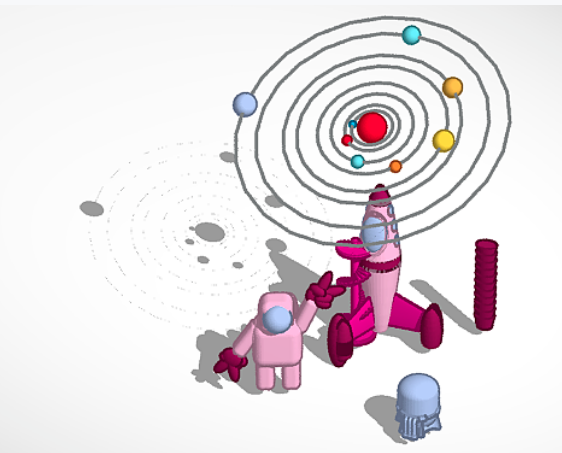Moon Camp Discovery 2021-2022 Project Gallery
All | Lunar lander | Moon Base | Lunar rover | Rocket | Lunar Orbital Space Station | Space Suit
Team: PeJuPa
Category: Moon base | b | Colombia | 3 | 14 years old
External link for Tinkercad 3D design
Our Moon Camp is made up of specific areas for the life and adequate development of two astronauts on the moon, which are interconnected by tubes that will allow them to move around, conserving energy when the regulation of gravity and temperature is activated. Among these is the zone of the bedrooms where they will sleep, a bathroom that will have a water reuse system, a gym to condition their bodies to the new pressure and atmosphere, a greenhouse where they will grow their food, their Investigation room where they will analyze samples and discoveries of the moon and the kitchen where they will store food.
In addition, they will have two main plants, one where the water collected from the craters or reused from waste is conserved, reused, and purified, and the energy plant where the energy collected by the solar panels and minerals or gases found on the moon will be managed.
This “round” shape is used over the spaces because the rounded corners are designed to help distribute pressure on the structure evenly, minimizing the chance of cracking or heating as pressure changes. The material is resistant to radiation and it allows collecting and using sunlight.
Finally, a separate research area will be managed that will be located in the crater for better accessibility for discoveries and experiments with robots and excavation and collection, recording, and transportation machines.


