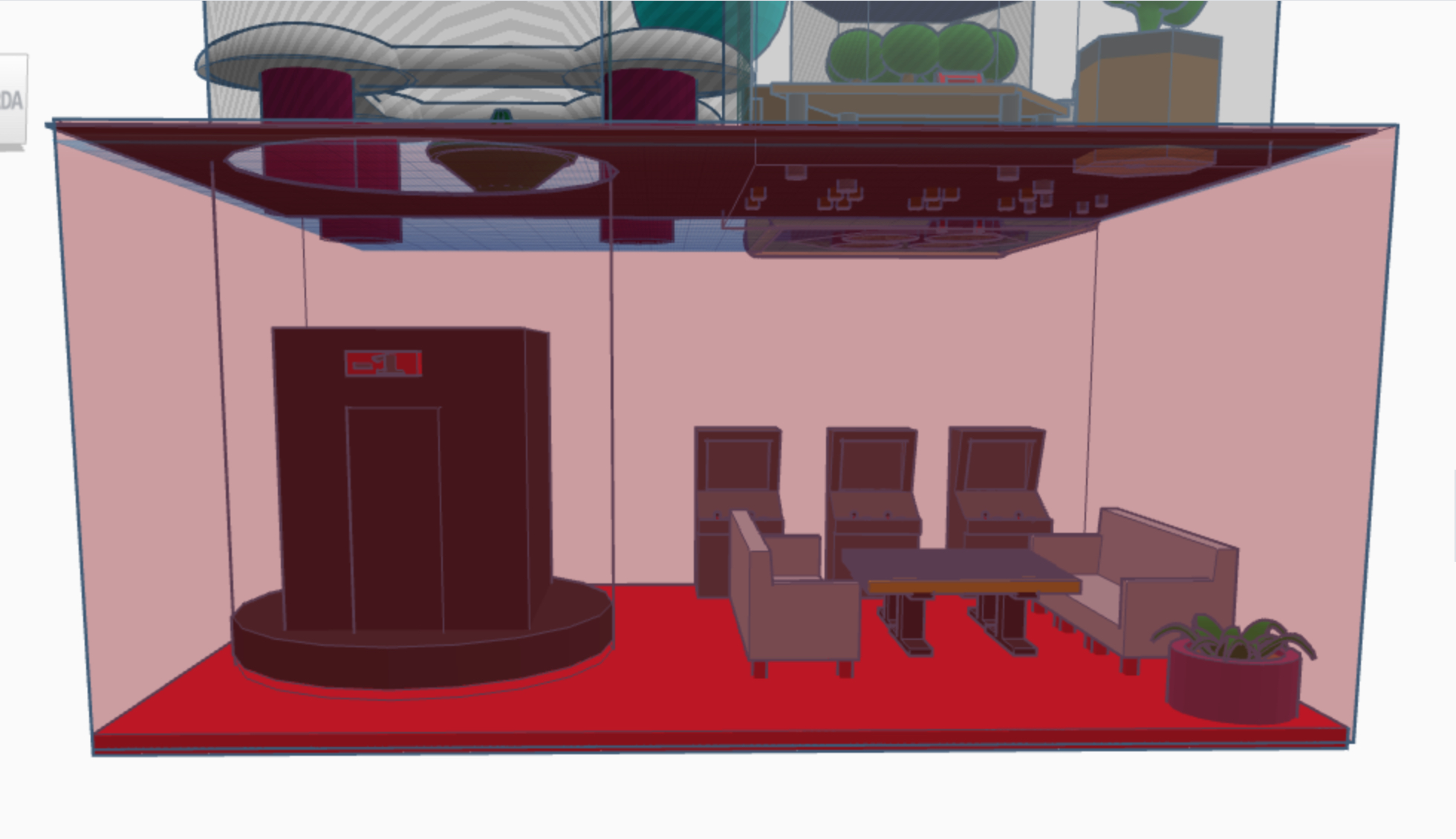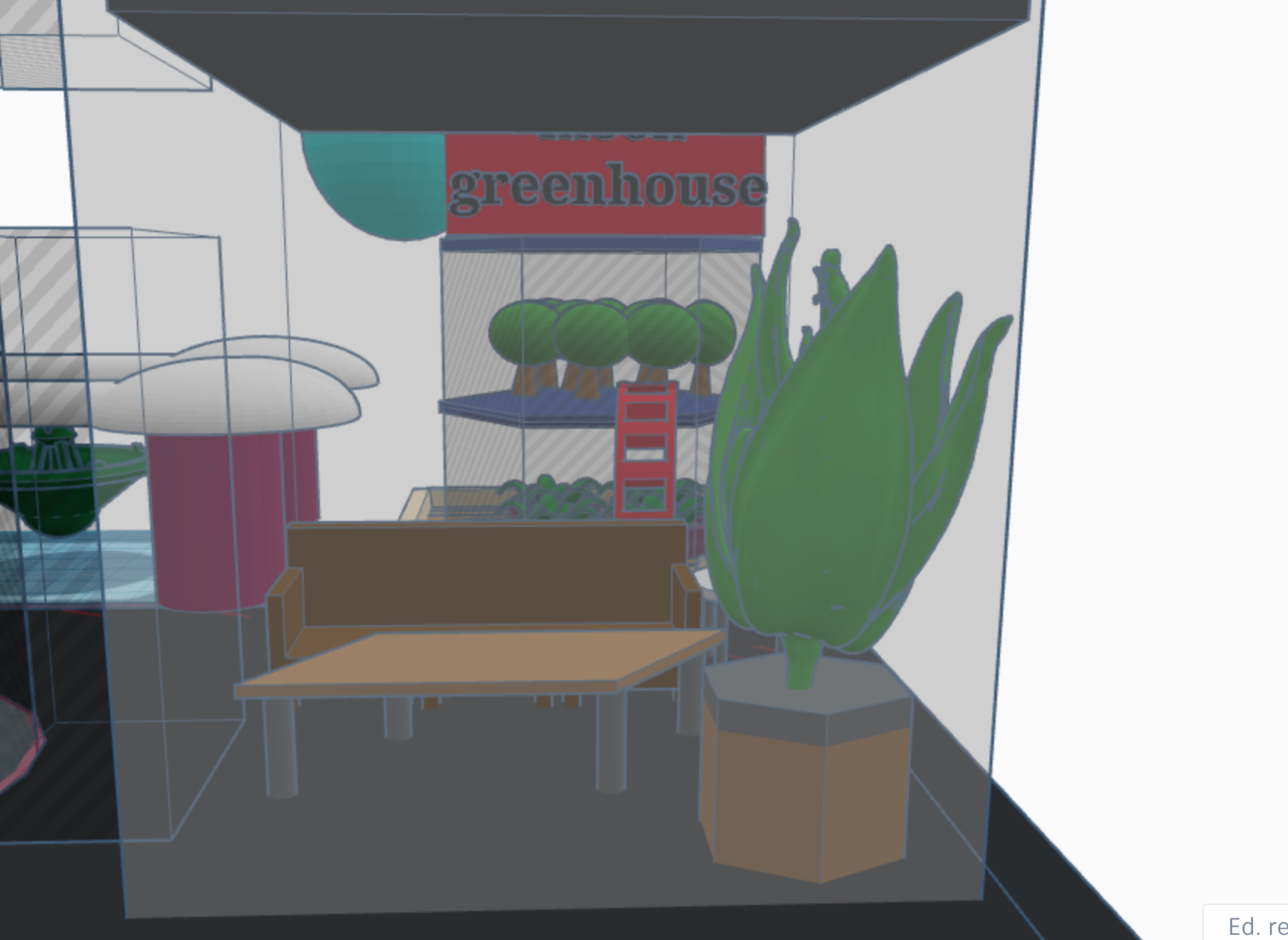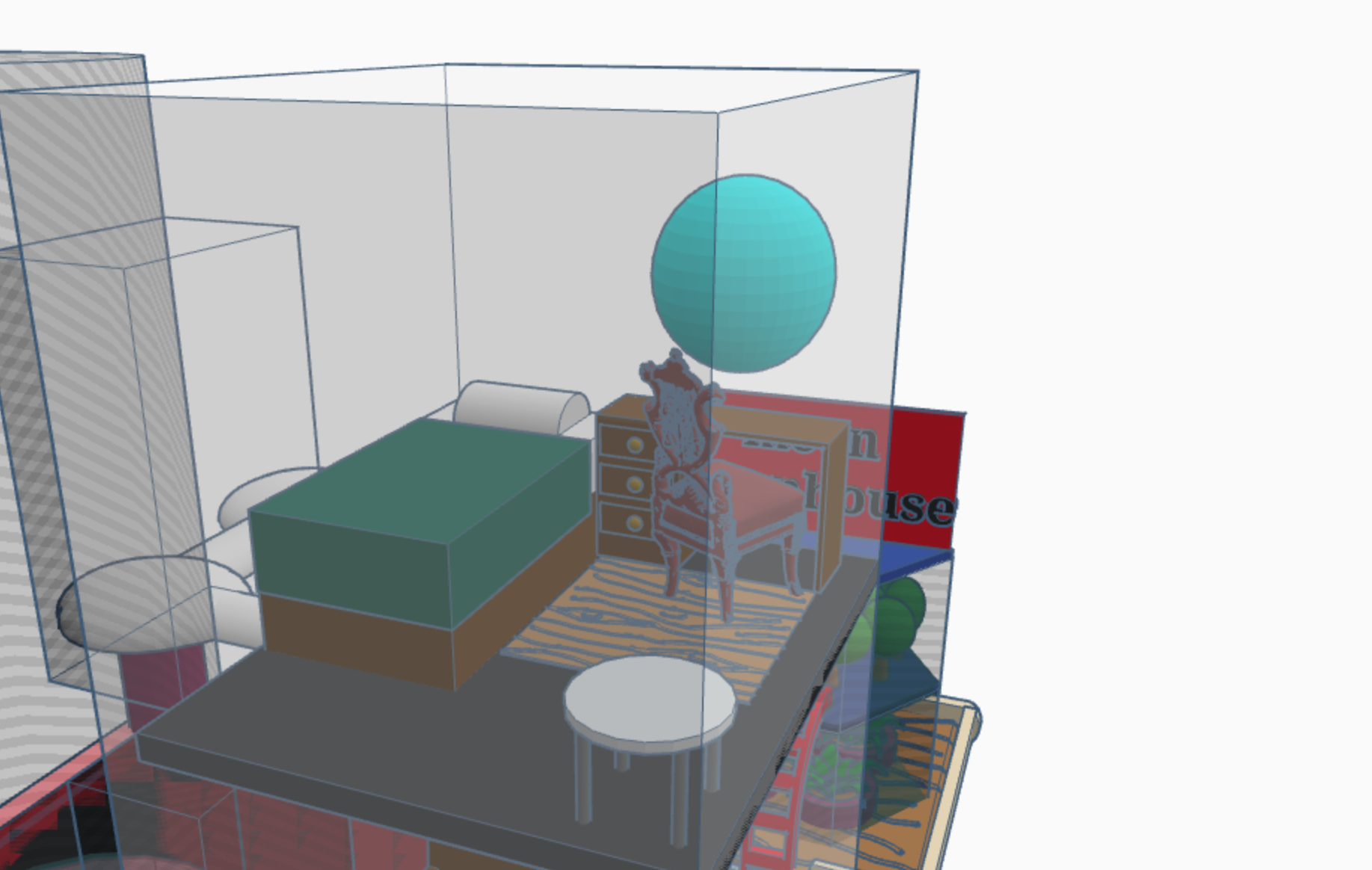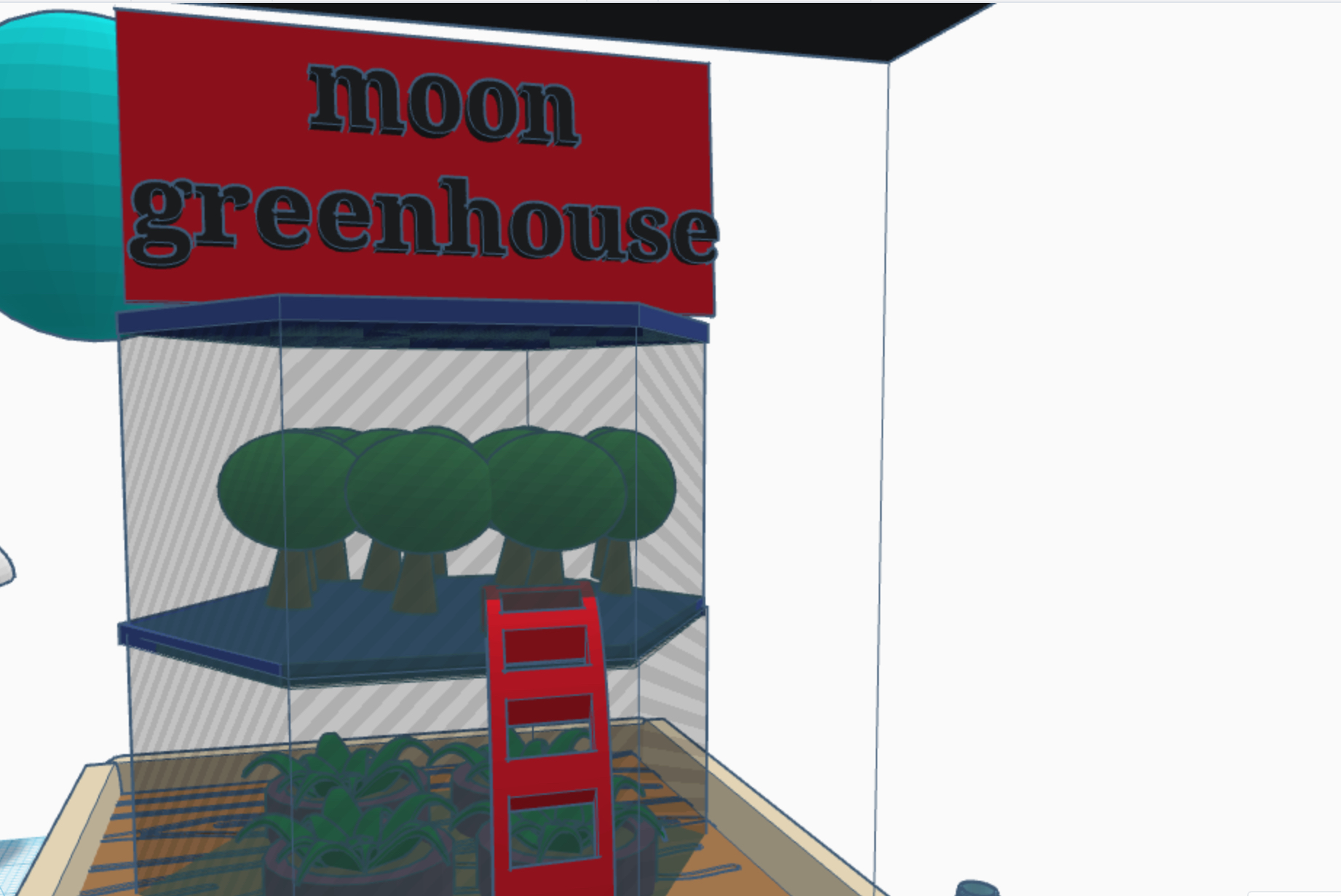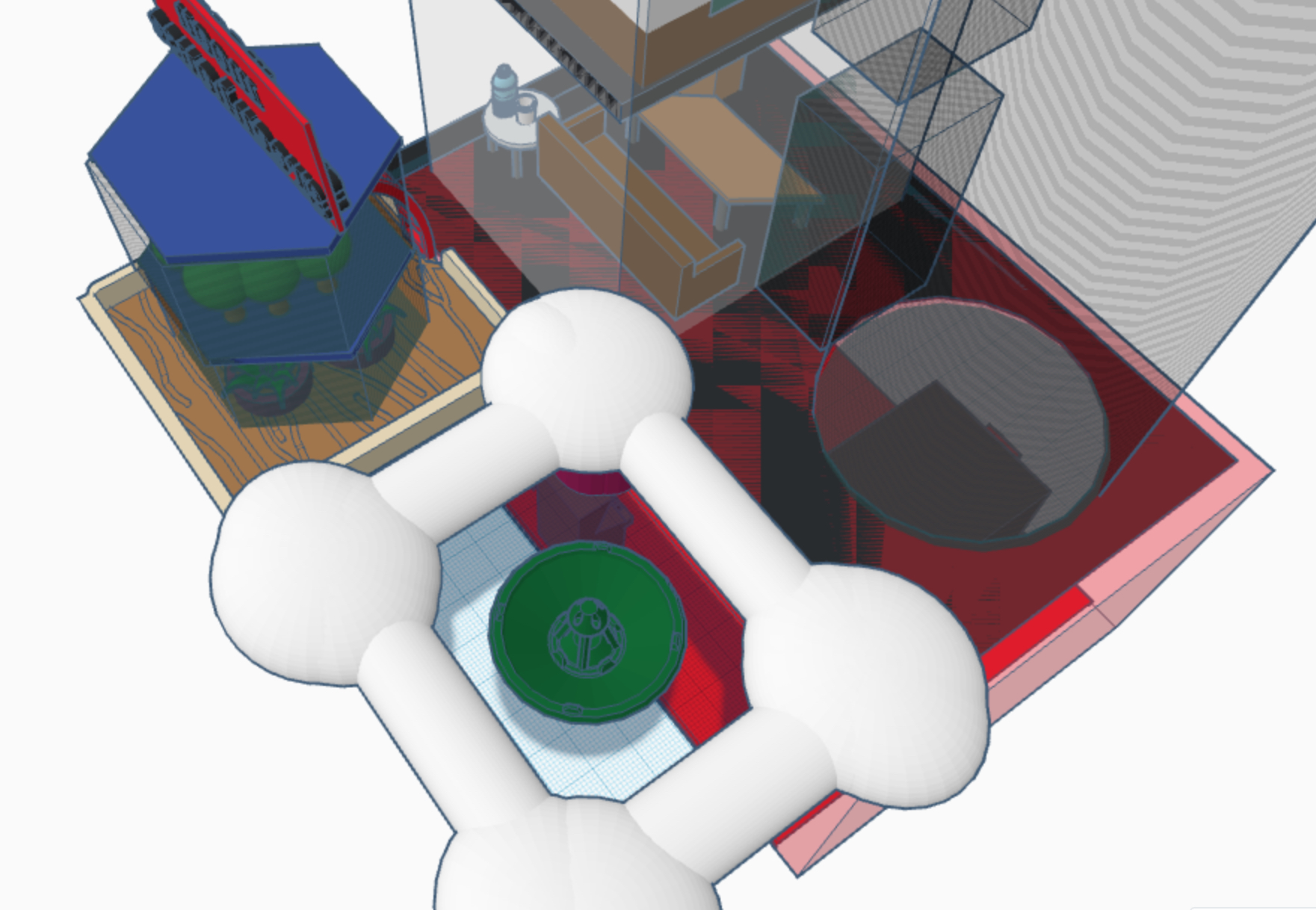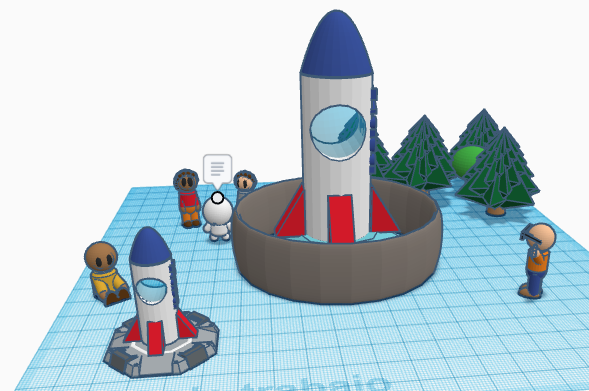Moon Camp Discovery 2021-2022 Project Gallery
All | Lunar lander | Moon Base | Lunar rover | Rocket | Lunar Orbital Space Station | Space Suit
Team: ONE STAR- Manuel P., Irene C., Yudith L.
Category: Moon base | El Ejido. Almería | Spain | 3 | 15 years old
External link for Tinkercad 3D design
Our moon base is divided into two parts, the front moon part and the lower part of the base, which has enough oxygen to live and be in the room. First of all, the front part consists of a base with two upper floors and one underground. On the first upper floor, we find a living room so that when the astronaut or someone else comes, they can rest, with a sofa and a table.On the second upper floor, we find a room to rest and sleep. And since we’re in space, we’ve set up an oxygen elevator so we can go to each top floor. On the underground floor, we have a room to have fun and to be able to see the entire space, and in case you want to be with some machines or have a coffee watching the stars. At the back of the base, we have a moon garden, where there are some small trees and plants cultivated, with an oxygen chamber so that they can breathe. And next to it we have an ATESATELLITE,which is a square track with a moon chamber that is used to land the satellite that is above the moon base and so that the satellite can be loaded. And lately, this base is surrounded by the planets Jupiter, Neptune and Uranus.



