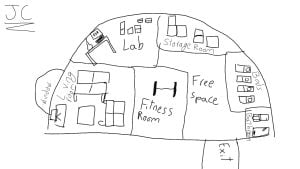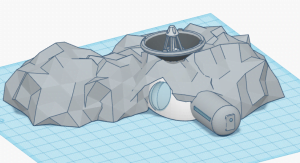Moon Camp Discovery 2021-2022 Project Gallery
All | Lunar lander | Moon Base | Lunar rover | Rocket | Lunar Orbital Space Station| Space Suits
Team: Jc’s
Category: Moon base | Granada | Spain | 1 | 15 years old
External link for Tinkercad 3D design
Hello my name is Juan Carlos I am 15 years old and this is my project:
I designed a cave moon habitat, it can support up to 6 astronauts(Although it can be expanded by making a second floor or a basement. It has 6 rooms, and one large room as free space (maybe for computer, or more storage. The six rooms are:
Lab: Is where astronauts will do their experiments, it also has a small plant farm that provides food. It also has a water pump that could be connected to an underwater water storage module where ice will be melted and filtered for astronauts to drink.
Living room: This room will be a place to relax and hangout with your roommates, there could be 2 couch’s for them to sit. The room will be located in front of the big window so you can take a look at the views while relaxing, watching tv (I don’t know if there will be Tv’s on the moon), having lunch, etc.
Storage Room: A place for astronauts to keep all their belongings in case they don’t want them just floating around the house. There will also be containers for lab experiments, and food supplies that have been brought from home.
Fitness Room: It will be a room in the middle on the habitat where astronauts can exercise themselves
Bedroom: The bedroom is a room with 6 beds each one separated with a glass pane and a slide door so you can have some privacy.
Bathroom: The bathrooms are next to the bedroom. It has a shower, sink, toilet, etc.
And then there is some free space in the middle where you could add a computer room or something like that.
Other projects:
..




