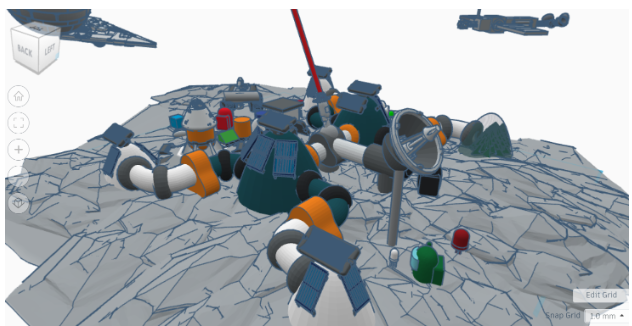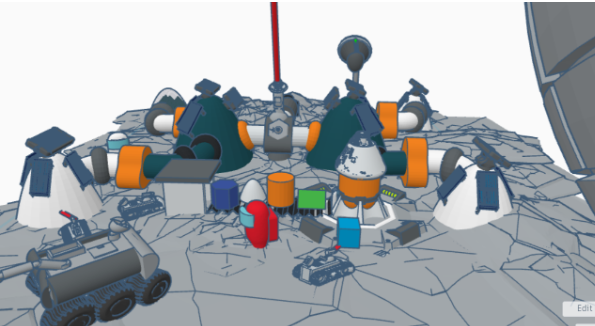Moon Camp Discovery 2021-2022 Project Gallery
All | Lunar lander | Moon Base | Lunar rover | Rocket | Lunar Orbital Space Station| Space Suits
Team: Mouad and luke
Category: Moon base | Riyadh | Saudi Arabia | 2 | 12 years old
External link for Tinkercad 3D design
Written by Mouad Souissi –
The two green buildings in the center are the focus point of the entire moonbase, one of which serves as a home (this contains entertainment such as games electronic or not, kitchen and the overall area astronauts relax and take a break), the other as the command building. The following building has a control panel (sends data back towards earth), a laboratory, water filters and devices based on the central green paraboloids. These 2 paraboloids connect via a tunnel which is where the astronaut gear is found, and an exit to the lunar moon. The buildings to the corners are also necessary, one of which grows vegetation – plants for food, another contains a gym (this is necessary as the gravity would be lower, which leads to the human body being weaker and that would be a problem back to earth), and technical stuff that is part of keeping the moonbase alive. The next building is for storage ( including gathered supplies) and technical devices or operations for the moon base. The final building is where sleeping bags and chambers are based, along with a medical station. The entirety of buildings are connected via tunnels. There is a conveyor belt used to provide rovers and astronauts with building materials, turning around towards the other side of the moonbase you would find a radar dish, helpful for sending signals to earth or future habitations. This radar dish is able to move left, right, north and south. Above on the center (where the space suits are stationed) there is a laser beam which deflects incoming objects such as meteorites. For transportation across the lunar moon, there is a rover needed to be manned by an astronaut
Other projects:
..




