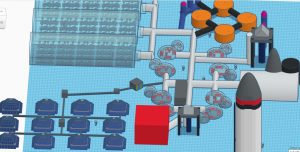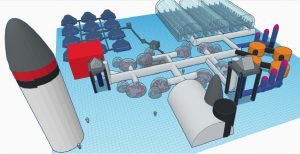Registrations are closed
In the future, to enable astronauts to stay on the Moon for long periods of time, new infrastructures must be developed to overcome important challenges. Such challenges include protection from radiation and meteorites, energy production, the extraction and recycling of water, food production and much more. The Moon Camp Challenge invites students to explore the Moon and decode some of the complexities future astronauts may face.
In Moon Camp Discovery each team’s mission is to 3D design only one component of a Moon Camp using Tinkercad. Teams can choose to design a:
– Lunar lander
– Moon Base
– Lunar rover
– Rocket
– Lunar Orbital Space Station
The design should be adapted to the Moon environment and if possible consider the use of local resources, provide protection and/or living and working facilities for the astronauts.
Moon Camp Discovery is a non-competitive mission for beginners. All teams that submit an entry that complies with the guidelines will receive a participation certificate and their project will be shared on the Moon Camp online platform.
Who can participate?
Participation is open worldwide to students aged up to 19 years old. Moon Camp Discovery is recommended for students aged 6 to 14 years old. Participating students must be supported by a teacher, educator or parent.
Discovery Projects Gallery 2020-2021
Below you can find some of the Moon Camp Discovery projects. For more projects visit the Moon Camp Discovery project gallery.
Team: Dymitr Macioł from GlobKids
Kraków Poland Category: Moon base
External link for Tinkercad 3D design
Above is the design of the space base. The domes are the astronauts’ homes. The larger is a bedroom
– living room – and the smaller one is a bathroom with a shower, toilet and sink. The white tubes,
connecting most of the objects are corridors. They are to be walked on by people and driven by
smaller vehicles. The separate space under the corridor is to contain the pipes with: toilet waste,
dirty water, clean water and cable boxes. Orange cylinders, connected by black pipes, form the
sewage treatment plants. Sets of three more blue poles, with pink hemispheres on the tops, are
water heating points. Three very large, rounded objects at the top with rows in the middle are
greenhouses. These are to be used to grow plants that will provide food and oxygen for the colonists.
Beyond that, the tall red cuboid is storage. There is also a unit where the air is obtained and treated.
A smaller, transparent one with a table in the middle is the dining room and kitchen. Behind it, next
to the base, you can see the rocket. The blue, pyramid-like structures a little further away are solar
farms, generating electricity for the base. Two platforms, perched on tall poles, are mines and drilling
rigs, used for such things as extracting ice, which is converted into water, and various other minerals
– to be used on site or sent back to Earth. Between the rocket and one of the mining platforms, there
is a large facility. This is the place where inorganic waste generated at the base is melted down. They
are used to make new cans, plates, spare parts and others.


















