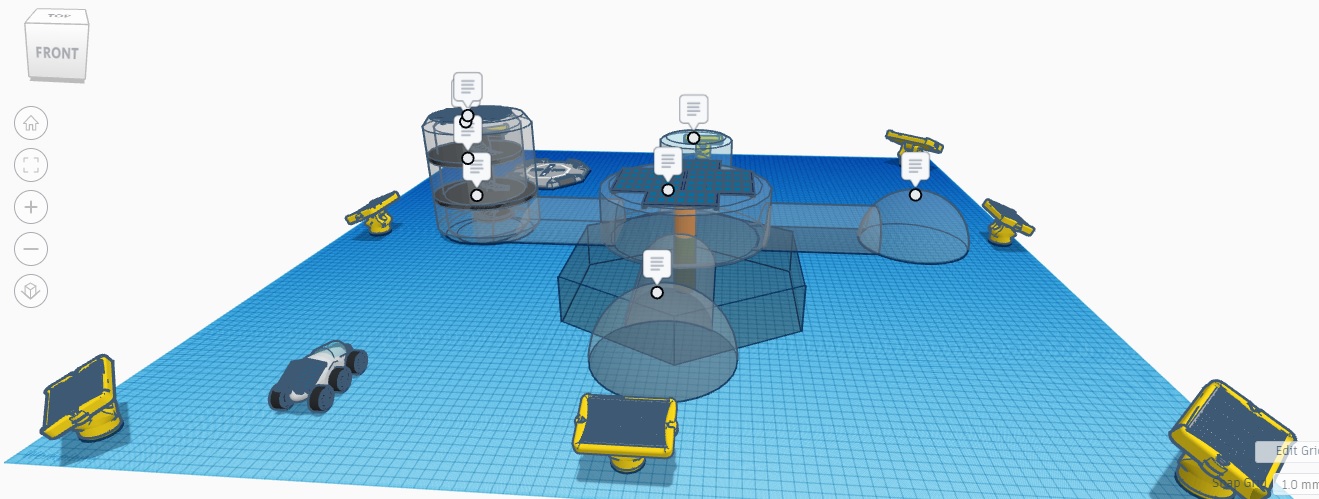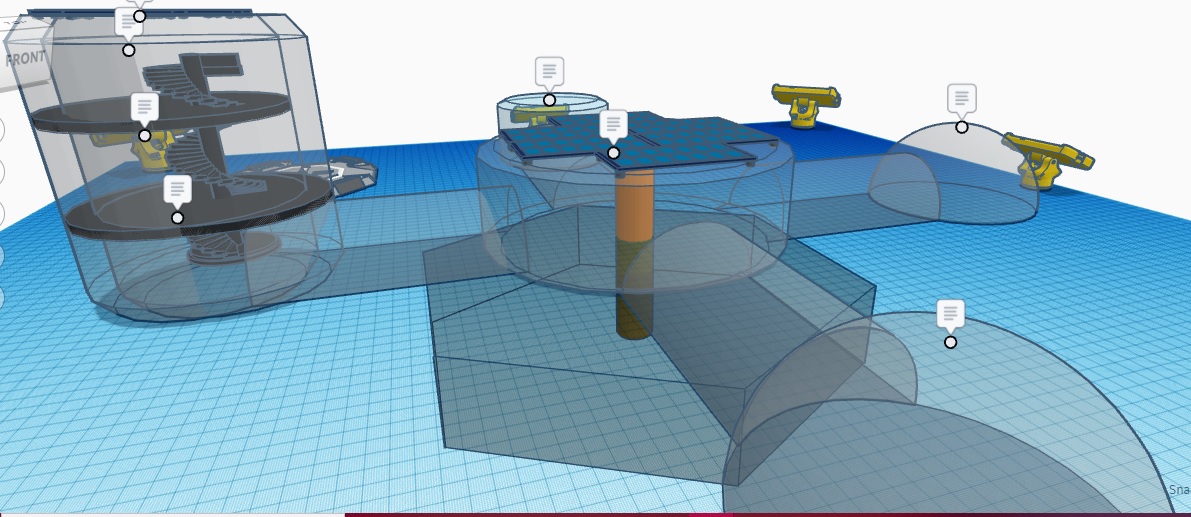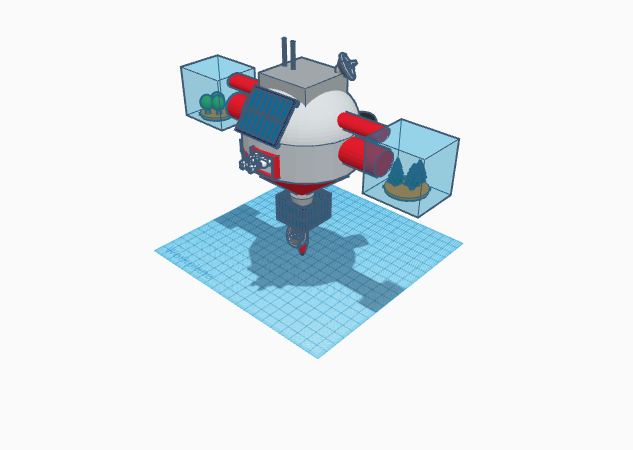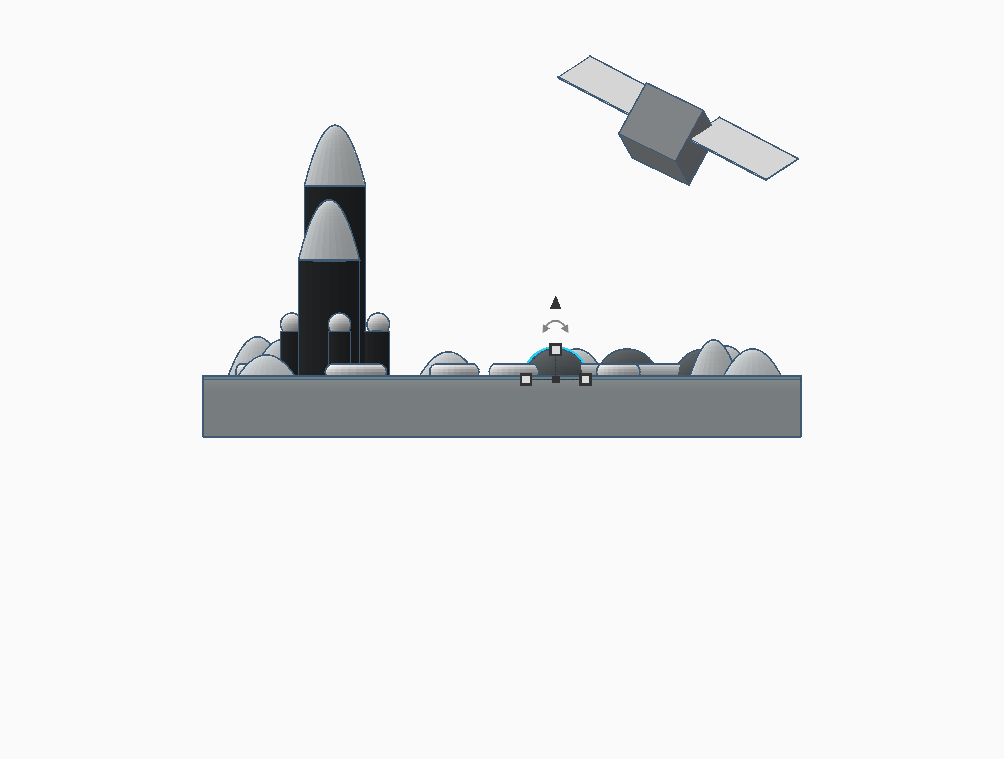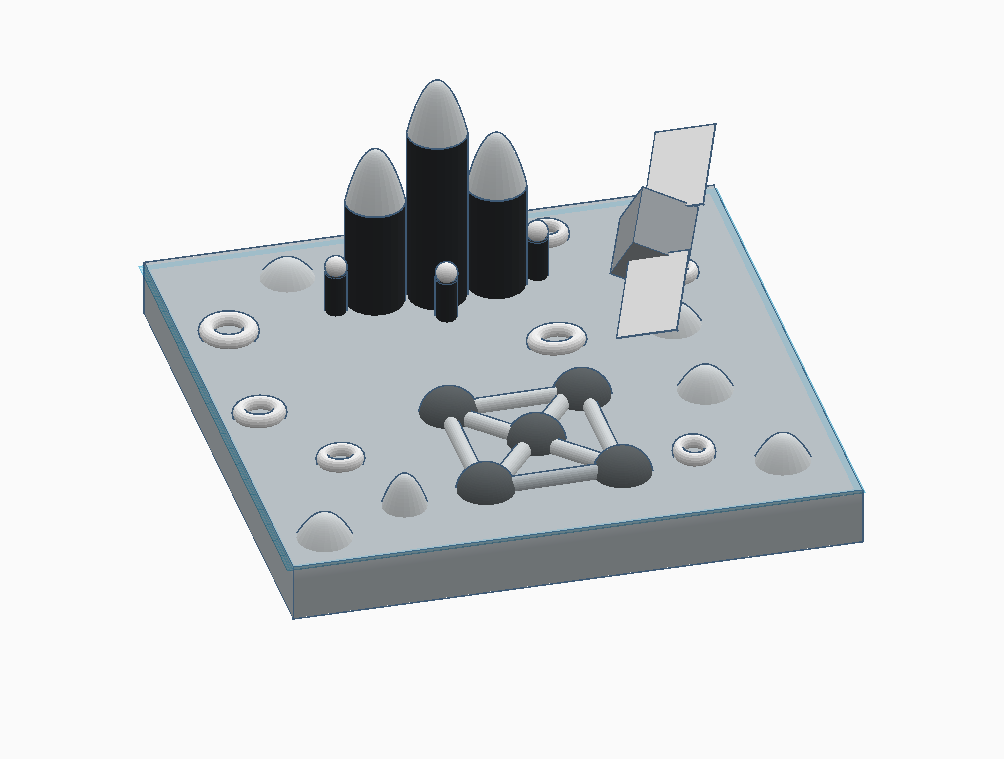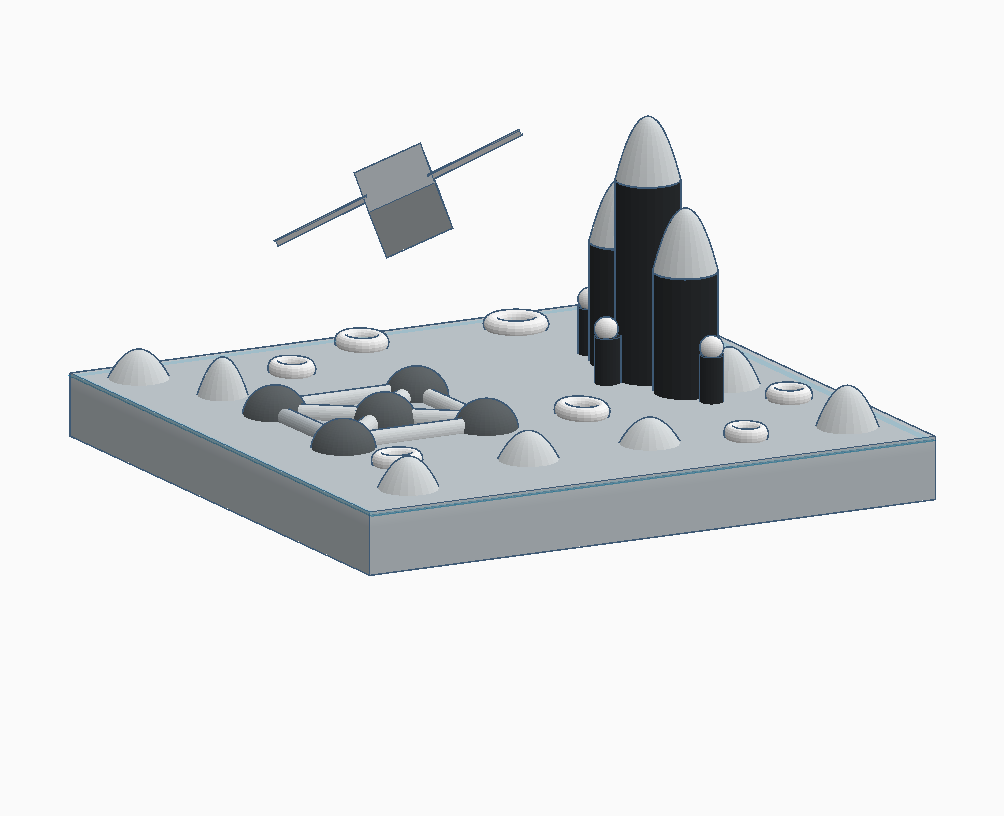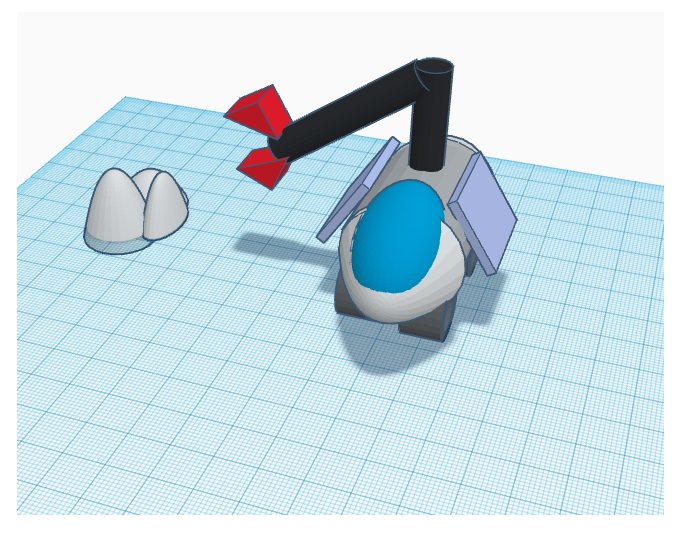Moon Camp Discovery 2021-2022 Project Gallery
All | Lunar lander | Moon Base | Lunar rover | Rocket | Lunar Orbital Space Station | Space Suit
Team: TEAM APOLLO
Category: Lunar lander | BO | Colombia | 3 | 14 years old
External link for Tinkercad 3D design
There are 5 buildings and an underneath floor that serve for different purposes. The central building, named “Investigation Center”, is the place where the astronauts will do research about the moon, study their discoveries and manage their communications. At the left of the Investigation center, we have the “Living Tower”, which consists on 3 floors, the first one will be for the cafeteria and the kitchen, the second one for the astronauts’ bedrooms and bathrooms, and the third floor will be used for a gym so the astronauts can workout and have a good health. We also have a greenhouse, in which different plants will grow. The Moon Camp will also have a Resource Plant that will generate energy and air from solar panels and the air generated in the greenhouse. In addition to that, there will also be a Storage building, to make anaerobic compost and to store waste that can later be recycled. In addition to that, the underneath floor will be used for a Bunker and a Medical Bay. The bunker will be used in case of a meteor shower and the Medical Bay will have resources to ensure the health of the astronauts. Finally, there will also be different robots that will do several tasks like collecting materials and for research purposes.


